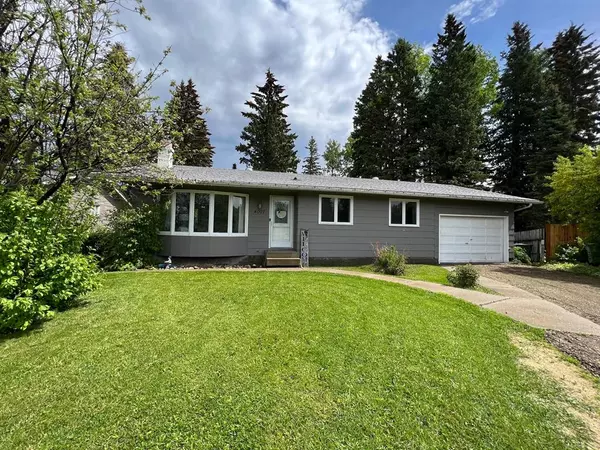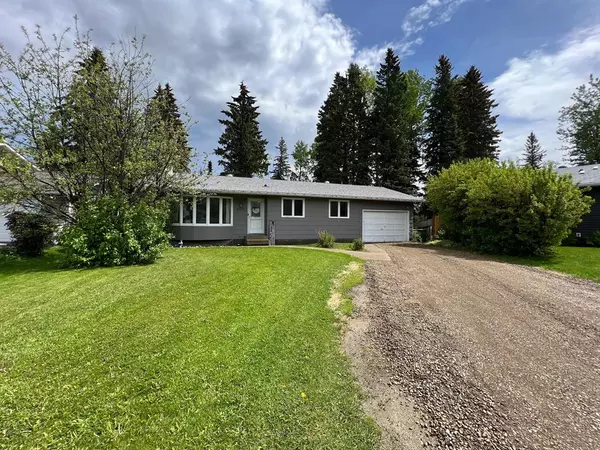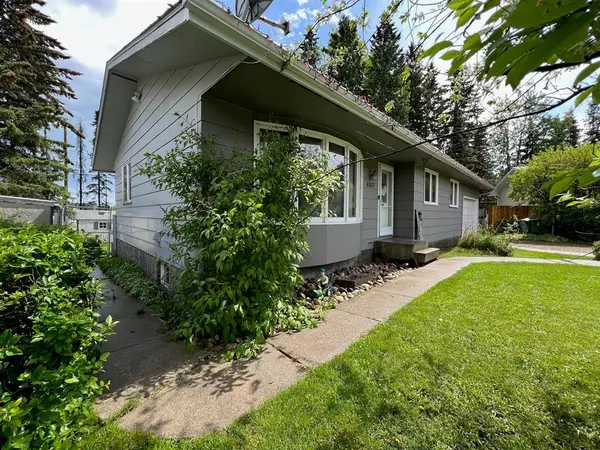For more information regarding the value of a property, please contact us for a free consultation.
4007 5 AVE Edson, AB T7E 1A2
Want to know what your home might be worth? Contact us for a FREE valuation!

Our team is ready to help you sell your home for the highest possible price ASAP
Key Details
Sold Price $300,000
Property Type Single Family Home
Sub Type Detached
Listing Status Sold
Purchase Type For Sale
Square Footage 1,080 sqft
Price per Sqft $277
MLS® Listing ID A2041577
Sold Date 09/09/23
Style Bungalow
Bedrooms 5
Full Baths 2
Half Baths 1
Originating Board Alberta West Realtors Association
Year Built 1973
Annual Tax Amount $3,064
Tax Year 2023
Lot Size 8,800 Sqft
Acres 0.2
Property Description
AMAZING PRICE! Welcome to this beautifully updated family home on a quiet East End cul-de-sac and oversized lot. Boasting beautiful modern updates and color palate, this bright 5 bedroom and 2.5 bathroom home has a great floor plan for a family. The main level features a bright and spacious living room with a beautiful wood burning fireplace feature wall, spacious dining room for family dinners, functional updated kitchen with new counters, range, dishwasher, microwave, double sink/faucet, and is partially open to the dining room; updated 4pc main bathroom, 3 bedrooms - including a spacious primary bedroom with a brand new stylish 2 pc ensuite. Basement features a comfortable family room to relax in, a recreation area, 2 more bedrooms (one bedroom is very spacious), a new stylish 3 pc bath with shower/glass doors, storage room, and a large laundry room/utility room. The basement is roughed in for a wet bar. This home has seen numerous updates including: vinyl plank flooring, carpet, paint, lighting, bathrooms, trims, some interior doors, exterior doors, shingles, quality low maintenance back deck and metal railings, counters, appliances, and more! The backyard is large, fully fenced, and has no neighbor behind. Lots of space for kids and/or pets to safely play! The spacious deck is newer and ready for you to enjoy on those summer days/nights and there is a gas BBQ hook up for your gas BBQ! There is a newer shed and a dog house that can be included. Gazebo and patio set are included too! Many mature trees to add some privacy. There is a single attached garage with a concrete floor. The driveway can fit 2 vehicles. This home is near the New Hospital, walking trails, parks, playgrounds, schools, shopping, and other amenities. It's the complete package at an affordable price!
Location
Province AB
County Yellowhead County
Zoning R-1B
Direction W
Rooms
Other Rooms 1
Basement Finished, Full
Interior
Interior Features No Smoking Home, Storage, Sump Pump(s)
Heating Fireplace(s), Forced Air, Natural Gas
Cooling None
Flooring Carpet
Fireplaces Number 1
Fireplaces Type Wood Burning
Appliance Dishwasher, Microwave, Other, Range, Range Hood, Refrigerator, Washer/Dryer, Window Coverings
Laundry In Basement
Exterior
Parking Features Gravel Driveway, Single Garage Attached
Garage Spaces 1.0
Garage Description Gravel Driveway, Single Garage Attached
Fence Fenced
Community Features Airport/Runway, Golf, Park, Playground, Pool, Schools Nearby, Shopping Nearby, Sidewalks, Street Lights, Tennis Court(s)
Roof Type Asphalt Shingle
Porch Deck
Lot Frontage 50.0
Total Parking Spaces 3
Building
Lot Description Back Yard
Building Description See Remarks, Storage Shed and dog house
Foundation Poured Concrete
Architectural Style Bungalow
Level or Stories One
Structure Type See Remarks
Others
Restrictions None Known
Tax ID 76052618
Ownership Private
Read Less



