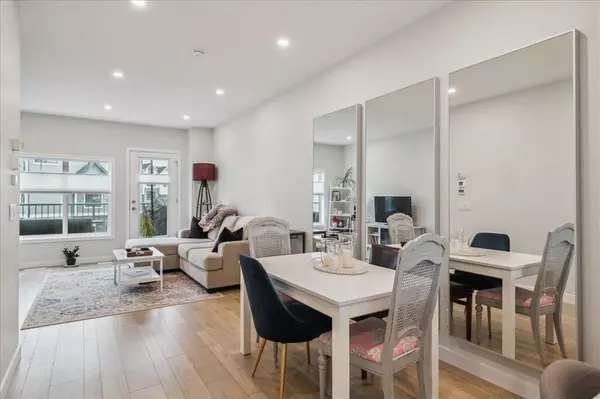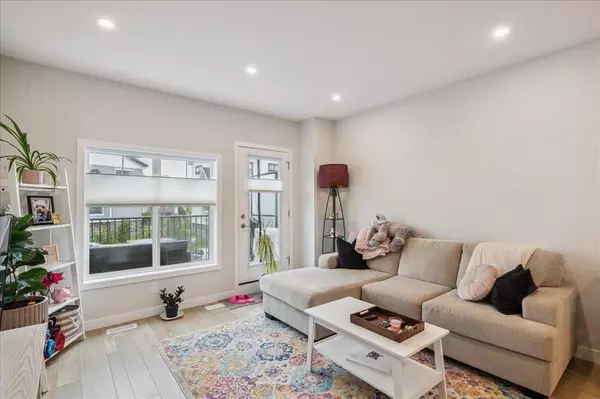For more information regarding the value of a property, please contact us for a free consultation.
101 Les Jardins PARK SE Calgary, AB T2C0Z5
Want to know what your home might be worth? Contact us for a FREE valuation!

Our team is ready to help you sell your home for the highest possible price ASAP
Key Details
Sold Price $500,000
Property Type Townhouse
Sub Type Row/Townhouse
Listing Status Sold
Purchase Type For Sale
Square Footage 1,266 sqft
Price per Sqft $394
Subdivision Douglasdale/Glen
MLS® Listing ID A2076288
Sold Date 09/09/23
Style 3 Storey
Bedrooms 2
Full Baths 2
Half Baths 1
Condo Fees $187
Originating Board Calgary
Year Built 2020
Annual Tax Amount $2,786
Tax Year 2023
Property Description
Welcome home to a beautiful French inspired development by Jayman Built. This 2 master bedroom layout with 2.5 baths is a perfect fit for most people.
STANDARD INCLUSIONS : STAINLESS STEEL WHIRLPOOL APPLIANCES, QUARTZ COUNTERTOPS, LUXURY VINYL PLANK FLOORING, LUXURIOUS FINISHINGS: MOEN FIXTURES LED FLUSH, MOUNT LIGHTING PACKAGE, LED UNDERCABINET LIGHTING IN KITCHEN, DURABLE HARDIE CEMENT BOARD EXTERIOR SIDING. AIR CONDITIONED, 220v ELECTRIC CAR CHARGING IN GARAGE. ENERGY EFFICIENT FEATURES SOLAR PANELS STANDARD, TRIPLE PANE WINDOWS 96 % EFFICIENT, 2 - STAGE FURNACE, NAVIEN TANKLESS HOT WATER HEATER, AND A LIFE BREATH HEAT RECOVERY VENTILATION SYSTEM. THE LATEST IN SMART HOME TECHNOLOGY, RING VIDEO DOORBELL, SCHLAGE SMART LOCK ON FRONT DOOR, AND SMART SWITCHES. FULLY LANDSCAPED AND FENCED YARD. This home is waiting to be yours!
Location
Province AB
County Calgary
Area Cal Zone Se
Zoning M-C1
Direction S
Rooms
Other Rooms 1
Basement None
Interior
Interior Features Granite Counters, High Ceilings, Low Flow Plumbing Fixtures, No Smoking Home
Heating Forced Air, Natural Gas
Cooling Central Air, Sep. HVAC Units
Flooring Carpet, Tile, Vinyl Plank
Appliance Central Air Conditioner, Dishwasher, Dryer, Electric Oven, Microwave, Range Hood, Refrigerator, Washer, Window Coverings
Laundry Upper Level
Exterior
Parking Features 220 Volt Wiring, Concrete Driveway, In Garage Electric Vehicle Charging Station(s), Single Garage Attached
Garage Spaces 1.0
Garage Description 220 Volt Wiring, Concrete Driveway, In Garage Electric Vehicle Charging Station(s), Single Garage Attached
Fence Fenced
Community Features Golf, Playground, Schools Nearby, Shopping Nearby, Sidewalks, Street Lights, Walking/Bike Paths
Amenities Available Trash, Visitor Parking
Roof Type Asphalt Shingle
Porch Balcony(s)
Exposure S
Total Parking Spaces 2
Building
Lot Description Front Yard, Low Maintenance Landscape, Native Plants
Foundation Poured Concrete
Architectural Style 3 Storey
Level or Stories Three Or More
Structure Type Cement Fiber Board,Stone,Wood Frame
Others
HOA Fee Include Amenities of HOA/Condo,Common Area Maintenance,Reserve Fund Contributions,Snow Removal,Trash
Restrictions None Known
Tax ID 82880186
Ownership Private
Pets Allowed Yes
Read Less



