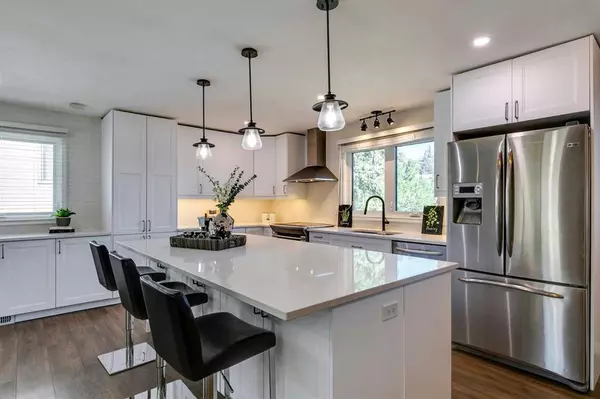For more information regarding the value of a property, please contact us for a free consultation.
11012 Brae RD SW Calgary, AB T2W 1E1
Want to know what your home might be worth? Contact us for a FREE valuation!

Our team is ready to help you sell your home for the highest possible price ASAP
Key Details
Sold Price $667,000
Property Type Single Family Home
Sub Type Detached
Listing Status Sold
Purchase Type For Sale
Square Footage 1,434 sqft
Price per Sqft $465
Subdivision Braeside
MLS® Listing ID A2068700
Sold Date 09/09/23
Style 4 Level Split
Bedrooms 3
Full Baths 2
Half Baths 1
Originating Board Calgary
Year Built 1972
Annual Tax Amount $3,959
Tax Year 2023
Lot Size 7,222 Sqft
Acres 0.17
Property Description
This beautifully RENOVATED 4-Level-Split is situated on a massive 7,223
sq.foot pie lot (.17 acres) and just steps to Braeside School (K-6), St Benedict Elementary school (k-6), John Ware Jr high school, parks, shopping, restaurants, transit and so much more! A unique 4 level split offering over
2,400 Sqft. of living space, 3 bedrooms, 2.5 bathrooms, a developed basement, workshop, double attached garage, private south-facing yard and located on a quiet cul-de-sac. The open concept main floor features modern vinyl plank flooring, a fully renovated kitchen with stunning white shaker style kitchen cabinetry, stainless steel appliance, an oversized kitchen island, quartz counter tops, tons of counter/storage space, even a perfect spot for a juice or coffee bar. The adjacent dining room makes
entertaining a breeze while guests enjoy the view of the serene backyard and direct access to the covered deck for those summer BBQs, rain or shine. The living room is a great place to gather while enjoying the views through the oversized sliding doors.
There are 3 bedrooms up including a luxurious primary bedroom with a fully renovated 3-piece ensuite and walk-in closet, 2 additional bedrooms and a 5-piece bathroom complete this floor. The lower level offers a comfortable additional living space, a beautiful brick surround wood burning fireplace and a 2-piece guest bathroom, this space is also ideal for a home office or kids play area. The fully finished basement boasts a large rec room making this the perfect space for a home gym or movie theater room. Other notable upgrades and features include new pot lights
in the living room, walk-in closet organizer, refinished deck and new railings, brand new fence (June 2023) epoxy flooring in the garage, workshop in the basement and a new washer, furnace and hot water tank. With a strong sense of community among its residents and many renovations happening in the area, Braeside is an excellent
location to buy into. No detail was overlooked making this home MOVE-IN READY and available for immediate possession.
Location
Province AB
County Calgary
Area Cal Zone S
Zoning R-C1
Direction N
Rooms
Other Rooms 1
Basement Finished, Full
Interior
Interior Features Ceiling Fan(s), Kitchen Island, No Smoking Home, Open Floorplan, Recessed Lighting, See Remarks, Stone Counters, Storage, Walk-In Closet(s)
Heating Forced Air, Natural Gas
Cooling Central Air
Flooring Carpet, Vinyl Plank
Fireplaces Number 1
Fireplaces Type Family Room, Wood Burning
Appliance Dishwasher, Electric Stove, Microwave, Range Hood, Refrigerator, Washer/Dryer, Window Coverings
Laundry Lower Level
Exterior
Parking Features Double Garage Attached
Garage Spaces 2.0
Garage Description Double Garage Attached
Fence Fenced
Community Features Playground, Schools Nearby, Shopping Nearby, Sidewalks, Street Lights
Roof Type Asphalt Shingle
Porch Deck
Lot Frontage 15.86
Total Parking Spaces 4
Building
Lot Description Back Lane, Back Yard, Garden, Pie Shaped Lot, Private
Foundation Poured Concrete
Architectural Style 4 Level Split
Level or Stories 4 Level Split
Structure Type Wood Frame
Others
Restrictions None Known
Tax ID 82950140
Ownership Private,REALTOR®/Seller; Realtor Has Interest
Read Less



