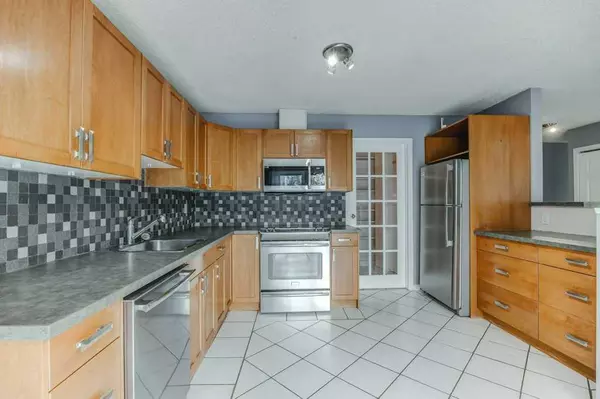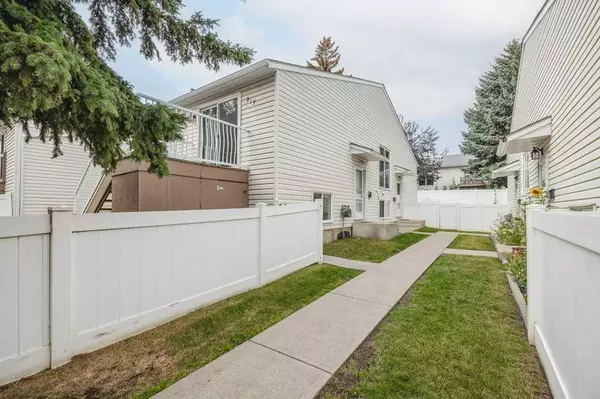For more information regarding the value of a property, please contact us for a free consultation.
213 Sabrina WAY SW Calgary, AB T2W 4J4
Want to know what your home might be worth? Contact us for a FREE valuation!

Our team is ready to help you sell your home for the highest possible price ASAP
Key Details
Sold Price $328,000
Property Type Townhouse
Sub Type Row/Townhouse
Listing Status Sold
Purchase Type For Sale
Square Footage 597 sqft
Price per Sqft $549
Subdivision Southwood
MLS® Listing ID A2076166
Sold Date 09/10/23
Style Bi-Level
Bedrooms 3
Full Baths 1
Half Baths 1
Condo Fees $338
Originating Board Calgary
Year Built 1976
Annual Tax Amount $1,495
Tax Year 2023
Property Description
This charming 3-bedroom home offers over 1100 square feet of living space, providing ample room for comfortable living. Some of the interior walls have been freshly painted, giving the home a clean and updated look. The main level of the home includes a spacious living room, a cozy breakfast nook that's connected to the kitchen, convenient laundry facilities, and a half bath. This level provides essential living spaces and facilities for everyday comfort. The living space extends outdoors through glass patio doors that lead to a deck. This deck provides a great place to enjoy sunny days and potentially entertain guests. There is a large enclosed storage space underneath the deck and steps, which can be useful for storing gardening tools and supplies. The lower level of the home is designed to keep the bedrooms pleasantly cool during warm summer months. Here, you'll find three bedrooms, ensuring comfortable sleeping arrangements. There's also a full bathroom on this level, contributing to the overall convenience of the home. Additionally, there's ample storage space available in the utility room. The home comes with one parking stall, and there's also ample visitor parking available on the street. This is convenient for both residents and guests. The home boasts an ideal location, being situated within minutes of South Centre Mall, various schools, off-leash dog parks, shopping centers, and close to the LRT (Light Rail Transit). This means residents have easy access to shopping, recreational areas, public transportation, and more. Book your private tour today!
Location
Province AB
County Calgary
Area Cal Zone S
Zoning M-C1
Direction N
Rooms
Basement Finished, Full
Interior
Interior Features Laminate Counters, Pantry
Heating Forced Air
Cooling None
Flooring Carpet, Ceramic Tile
Appliance Dishwasher, Dryer, Electric Range, Microwave Hood Fan, Refrigerator, Washer, Window Coverings
Laundry Laundry Room
Exterior
Parking Features Stall
Garage Description Stall
Fence Fenced
Community Features Schools Nearby, Sidewalks, Street Lights
Amenities Available None
Roof Type Asphalt Shingle
Porch Balcony(s), Patio
Exposure N
Total Parking Spaces 1
Building
Lot Description Back Yard, Level
Foundation Poured Concrete
Architectural Style Bi-Level
Level or Stories Bi-Level
Structure Type Vinyl Siding,Wood Frame
Others
HOA Fee Include Common Area Maintenance,Insurance,Parking,Professional Management,Reserve Fund Contributions,Snow Removal
Restrictions Utility Right Of Way
Ownership Private
Pets Allowed Yes
Read Less



