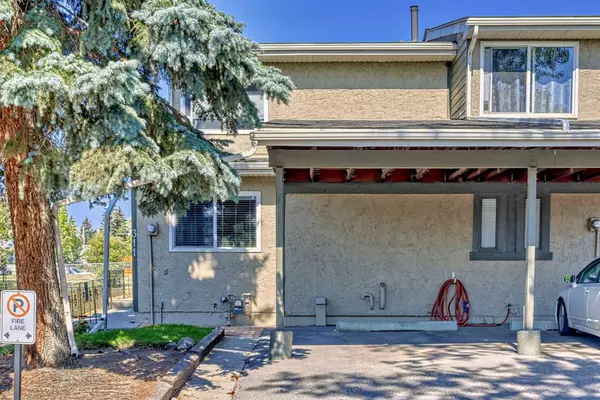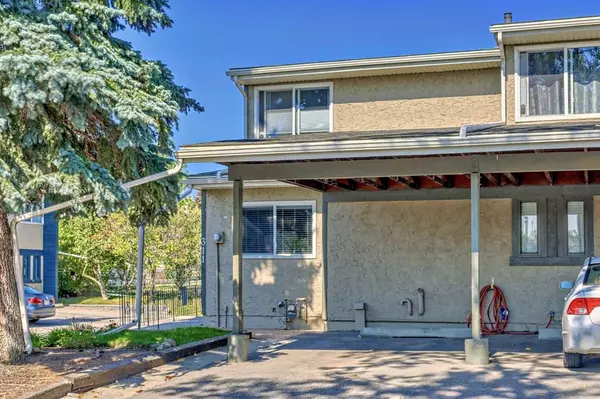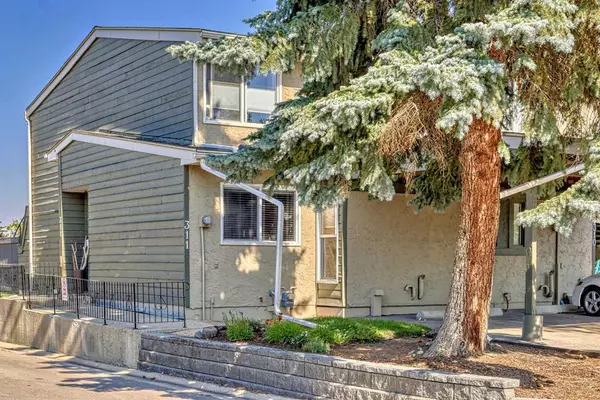For more information regarding the value of a property, please contact us for a free consultation.
6223 31 AVE NW #311 Calgary, AB T3B 3X2
Want to know what your home might be worth? Contact us for a FREE valuation!

Our team is ready to help you sell your home for the highest possible price ASAP
Key Details
Sold Price $420,000
Property Type Townhouse
Sub Type Row/Townhouse
Listing Status Sold
Purchase Type For Sale
Square Footage 1,283 sqft
Price per Sqft $327
Subdivision Bowness
MLS® Listing ID A2076264
Sold Date 09/10/23
Style 2 Storey
Bedrooms 4
Full Baths 2
Condo Fees $340
Originating Board Calgary
Year Built 1974
Annual Tax Amount $1,902
Tax Year 2023
Property Description
Welcome to this beautiful four-bedroom townhouse with over 1700 sq feet of living space located in the heart of Bowness! The community of Bowness is an absolute gem and this particular LOCATION is every homeowner's dream. Home owners testify of spending years enjoying all of these wonderful gifts this community has to offer over many phases of their lives, as it truly has something to offer everyone. So many fond memories already created by current longtime residents with their families and so many more fond memories YET to be created by new homeowners desiring this sought after location. A true testament to this wonderful community as well as the great condo management company board, lies in the fact that the majority of units are owner owned and occupied with many long time & even original residents. A location where a big backyard is not needed as the gorgeous community is the ideal backyard. Playing in the river in the summer and enjoying the changing colors of leaves in the fall. Bowness is a friendly community and the perfect blend of that "Small Town feel" community BUT with access to the "Big City" resources being so close to everything. Main Street Bowness has something for everyone including restaurants, a community superfoods, public library, art store that offers art classes, as well as walking distance to Superstore and Safeway. Fur Babies GET EXCITED, this location is a 5 minute walk to the amazing Bow River with river access that dogs could only dream of. This home is big enough for a small family and small enough for a single. This property comes with "Extra Privacy", an unheard of feature for townhouse living as it backs onto a green space AND has your own side door entrance. Carport and parking pad that fit two vehicles when vehicles park on a slight angle.
Main Floor features modern vinyl floors throughout to create a seamless look, neutral paint colors that feel light, spacious and airy, upgraded kitchen, extra bedroom and a full bathroom as well as a bright large living room. Three generous sized bedrooms on the upper floor with 4pc bath and extra closet space in the primary bedroom.
Basement is completely finished and has an Big family room, workout room, and ample storage space. Backyard is a private FENCED YARD that is finished with paving stones.
Upgrades include complete renovations to all three floors including flooring, kitchen, bathrooms, wall insulation, bedroom closets, furnace and water heater replaced, roof insulation replaced, Fresh Benjamin Moore paint throughout, new flooring & trim, All electrical outlets have been upgraded from aluminum to copper tips, Professional window treatments were installed, as well Extra security locks were added to the patio door and main door. Located in the "Heart of Bowness", YOU COULD NOT ASK FOR MORE WHEN IT COMES TO BEING SURROUNDED BY BEAUTIFUL GREEN SPACES, AWESOME PARKS AS WELL AS AMENITIES AND EVEN MORE AMENITIES.This home has been loved, cared for and adored and is ready.
Location
Province AB
County Calgary
Area Cal Zone Nw
Zoning M-CG d44
Direction NW
Rooms
Basement Finished, Full
Interior
Interior Features No Smoking Home, See Remarks, Separate Entrance
Heating Forced Air, Natural Gas
Cooling None
Flooring Carpet, Vinyl Plank
Appliance Dishwasher, Dryer, Electric Stove, Refrigerator, Washer, Window Coverings
Laundry In Basement
Exterior
Parking Features Assigned, Carport, Covered
Garage Description Assigned, Carport, Covered
Fence Fenced
Community Features Fishing, Park, Playground, Schools Nearby, Shopping Nearby, Sidewalks, Street Lights, Tennis Court(s), Walking/Bike Paths
Amenities Available Parking, Playground, Trash, Visitor Parking
Roof Type Asphalt Shingle
Porch Deck
Exposure NW,SE
Total Parking Spaces 1
Building
Lot Description Back Yard, Backs on to Park/Green Space, Corner Lot, Landscaped, Private, See Remarks
Foundation Poured Concrete
Architectural Style 2 Storey
Level or Stories Two
Structure Type Stucco,Wood Frame,Wood Siding
Others
HOA Fee Include Common Area Maintenance,Professional Management,Reserve Fund Contributions,Snow Removal,Trash
Restrictions Call Lister
Tax ID 83133424
Ownership Private
Pets Allowed Call
Read Less



