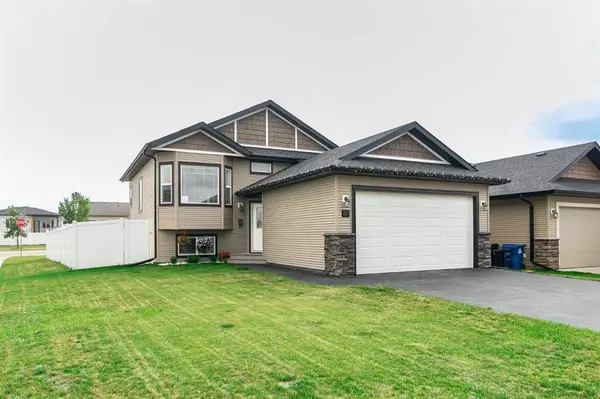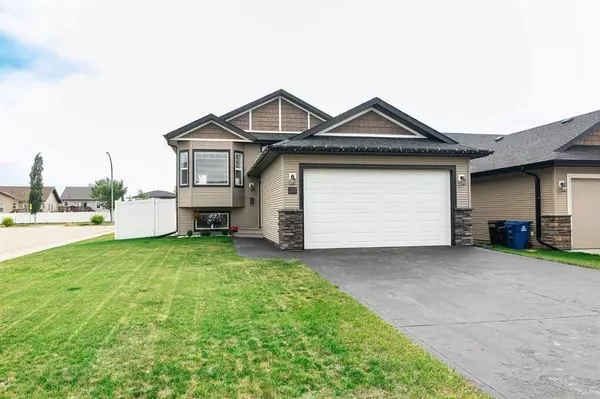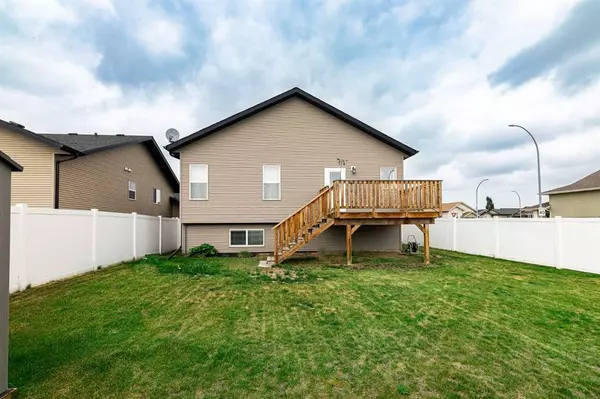For more information regarding the value of a property, please contact us for a free consultation.
223 Cedar SQ Blackfalds, AB T4M 0A4
Want to know what your home might be worth? Contact us for a FREE valuation!

Our team is ready to help you sell your home for the highest possible price ASAP
Key Details
Sold Price $389,900
Property Type Single Family Home
Sub Type Detached
Listing Status Sold
Purchase Type For Sale
Square Footage 2,002 sqft
Price per Sqft $194
Subdivision Cottonwood Estates
MLS® Listing ID A2076167
Sold Date 09/11/23
Style Bi-Level
Bedrooms 4
Full Baths 3
Originating Board Central Alberta
Year Built 2013
Annual Tax Amount $3,563
Tax Year 2023
Lot Size 4,477 Sqft
Acres 0.1
Property Description
This professionally developed FORMER SHOWHOME 4 bed, 3 bath bi-level is located in desirable Cottonwood Estates! ~ Double attached heated garage ~ Spacious open floor plan, stainless steel appliances including a GAS STOVE ~ Pantry and linen closet with widened shelves ~ Large master bedroom with 4 piece ensuite ~ MANY UPGRADES including double doors throughout, gas range, CENTRAL AIR ~ washing machine with steam function and dryer ~ 2 new 17" toilets, Central vacuum and attachments, 2 new smoke/CO2 detector combo's 2023 ~ Large SOUTH FACING BACKYARD FOR ALL DAY SUN ~ GAS hookup for the barbeque on the back deck & no Maintenance VINYL fence! All 7 appliances including the stand-up freezer on the lower level are included ~ Very close to SCHOOLS & SHOPPING!
Location
Province AB
County Lacombe County
Zoning R1S
Direction N
Rooms
Other Rooms 1
Basement Finished, Full
Interior
Interior Features Ceiling Fan(s), Central Vacuum, Vinyl Windows
Heating In Floor Roughed-In, Forced Air
Cooling Central Air
Flooring Carpet, Laminate, Linoleum
Appliance Central Air Conditioner, Dishwasher, Freezer, Garage Control(s), Gas Stove, Microwave Hood Fan, Refrigerator, Washer/Dryer
Laundry Lower Level
Exterior
Parking Features Double Garage Attached
Garage Spaces 2.0
Garage Description Double Garage Attached
Fence Fenced
Community Features Schools Nearby, Shopping Nearby
Roof Type Asphalt Shingle
Porch Deck
Lot Frontage 37.0
Total Parking Spaces 2
Building
Lot Description Back Yard, Lawn
Foundation Poured Concrete
Architectural Style Bi-Level
Level or Stories Bi-Level
Structure Type Concrete,Vinyl Siding
Others
Restrictions None Known
Tax ID 83851622
Ownership Private
Read Less



