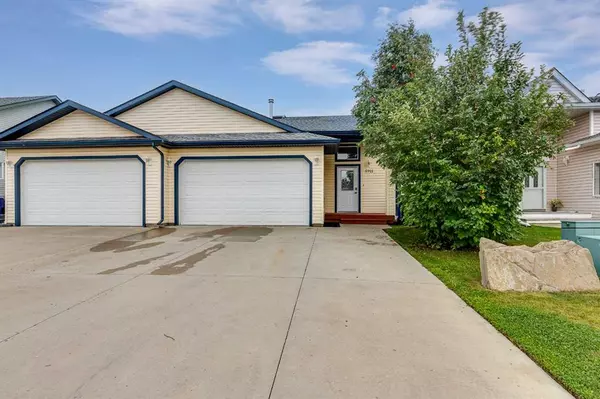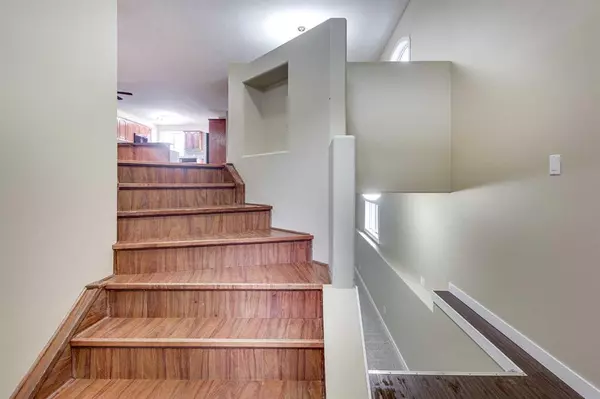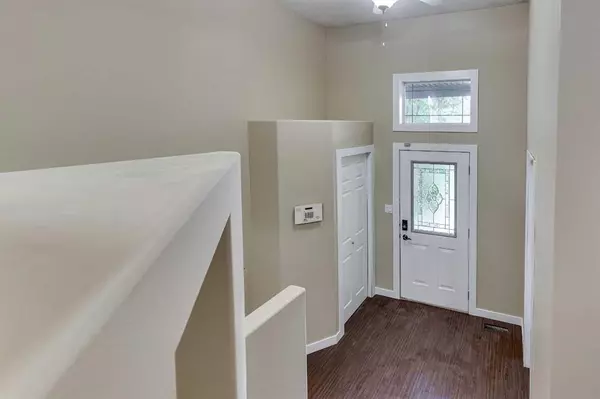For more information regarding the value of a property, please contact us for a free consultation.
5911 60 ST Olds, AB T4H 1X8
Want to know what your home might be worth? Contact us for a FREE valuation!

Our team is ready to help you sell your home for the highest possible price ASAP
Key Details
Sold Price $350,000
Property Type Single Family Home
Sub Type Semi Detached (Half Duplex)
Listing Status Sold
Purchase Type For Sale
Square Footage 1,106 sqft
Price per Sqft $316
MLS® Listing ID A2077800
Sold Date 09/11/23
Style Bi-Level,Side by Side
Bedrooms 4
Full Baths 2
Originating Board Calgary
Year Built 2002
Annual Tax Amount $2,443
Tax Year 2023
Lot Size 4,080 Sqft
Acres 0.09
Property Description
This refreshed and well maintained semi-detached, bi-level shows pride of ownership throughout in one of the best locations in Olds, Alberta. The main level impresses with an open concept layout for ultimate connectivity and unobstructed interactions. A sunny skylight streams natural light into the inviting living room, while a corner fireplace entices relaxation on cool evenings and lazy weekends. Entertain with ease in the formal dining room with an extra eating area off the kitchen and additional seating at the peninsula island to easily accommodate large gatherings. The kitchen is well laid out with tons of cabinets and counter space, stainless steel appliances, subway tile and loads of sunshine. This level is home to 2 spacious bedrooms – the primary boasts convenient cheater access into the 4-piece bathroom. The finished basement is the ideal destination for some family fun - catch a movie or enjoy a friendly games night in the huge rec room. This versatile space can easily be divided by furniture to include a playroom, hobby space, office or gym. Rounding out this level are 2 additional bedrooms, a full bathroom and tons of storage. Enjoy the brand new carpet that was just installed on this level. The sunny south-facing yard with a large deck allows for endless summer barbecues and time spent unwinding. A double attached garage with extra parking on the driveway adds to your convenience. Located walking distance to Public and Catholic schools, parks, trails, and playgrounds. This charming town offers the best of both worlds – a small town atmosphere and big city amenities! This hub of Mountain View County is home to a thriving retail and business sector that includes a Walmart, Canadian Tire, Staples & more plus lots of quaint boutique-style shopping. Also calling Olds home is a well-equipped hospital, several schools and numerous parks. You won't find a more friendly and welcoming community to call home without the need to sacrifice amenities!
Location
Province AB
County Mountain View County
Zoning R2
Direction N
Rooms
Basement Finished, Full
Interior
Interior Features Breakfast Bar, Ceiling Fan(s), Kitchen Island, Low Flow Plumbing Fixtures, Open Floorplan, Skylight(s), Soaking Tub, Storage
Heating Forced Air, Natural Gas
Cooling None
Flooring Carpet, Laminate, Tile
Fireplaces Number 1
Fireplaces Type Gas, Living Room
Appliance Dishwasher, Dryer, Electric Stove, Garage Control(s), Refrigerator, Washer, Window Coverings
Laundry In Basement
Exterior
Parking Features Double Garage Attached
Garage Spaces 2.0
Garage Description Double Garage Attached
Fence Fenced
Community Features Park, Playground, Schools Nearby, Shopping Nearby, Walking/Bike Paths
Roof Type Asphalt Shingle
Porch Deck
Lot Frontage 34.0
Exposure N
Total Parking Spaces 4
Building
Lot Description Back Yard, Lawn, Landscaped, Level
Foundation Poured Concrete
Architectural Style Bi-Level, Side by Side
Level or Stories Bi-Level
Structure Type Vinyl Siding,Wood Frame
Others
Restrictions Utility Right Of Way
Tax ID 56560314
Ownership Private
Read Less



