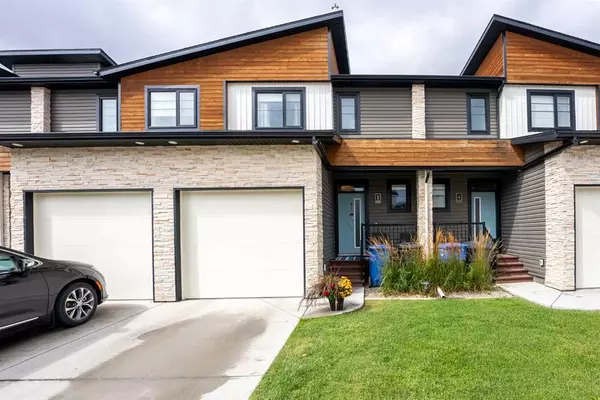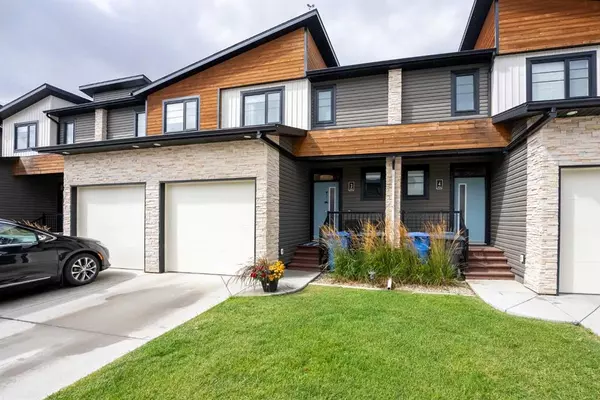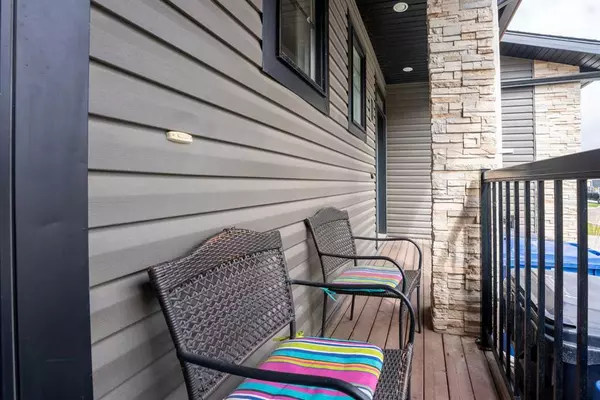For more information regarding the value of a property, please contact us for a free consultation.
486 Highlands BLVD W #3 Lethbridge, AB T1J 5K5
Want to know what your home might be worth? Contact us for a FREE valuation!

Our team is ready to help you sell your home for the highest possible price ASAP
Key Details
Sold Price $312,500
Property Type Townhouse
Sub Type Row/Townhouse
Listing Status Sold
Purchase Type For Sale
Square Footage 1,043 sqft
Price per Sqft $299
Subdivision West Highlands
MLS® Listing ID A2075411
Sold Date 09/11/23
Style 2 Storey
Bedrooms 3
Full Baths 3
Half Baths 1
Condo Fees $180
HOA Fees $180/mo
HOA Y/N 1
Originating Board Lethbridge and District
Year Built 2016
Annual Tax Amount $3,081
Tax Year 2023
Property Description
Amazing lake view from this lovely Skye condo! Beautiful townhome with bright open concept main floor, 3 bedrooms, 3.5 bathrooms, finished basement. and attached garage. You'll love the modern kitchen with stainless appliances, centre island breakfast bar, and quartz countertops. Upstairs, your master suite comes complete with an ensuite and walk-in closet. Laundry is conveniently located upstairs as well. A family room and full bathroom on the basement level means you have tons of space for the whole family. And did I mention the best lake view in the complex from your private patio? Skye condos are conveniently located steps away from groceries, shopping, restaurants, parks, and so much more! Come and check out this exceptional unit today!
Location
Province AB
County Lethbridge
Zoning R-75
Direction E
Rooms
Other Rooms 1
Basement Finished, Full
Interior
Interior Features Kitchen Island, Open Floorplan
Heating Forced Air
Cooling Central Air
Flooring Carpet, Laminate, Linoleum
Appliance Dishwasher, Dryer, Microwave, Oven-Built-In, Refrigerator, Stove(s), Washer
Laundry Upper Level
Exterior
Parking Features Driveway, Off Street, Single Garage Attached
Garage Spaces 1.0
Garage Description Driveway, Off Street, Single Garage Attached
Fence Partial
Community Features Lake, Park, Schools Nearby, Shopping Nearby, Sidewalks, Street Lights
Amenities Available Other
Roof Type Asphalt Shingle
Porch Balcony(s), Deck
Exposure E
Total Parking Spaces 2
Building
Lot Description Backs on to Park/Green Space, Creek/River/Stream/Pond, Lake
Foundation Poured Concrete
Architectural Style 2 Storey
Level or Stories Two
Structure Type Stone,Vinyl Siding
Others
HOA Fee Include Insurance,Maintenance Grounds,Professional Management,Reserve Fund Contributions,Snow Removal
Restrictions None Known
Tax ID 83378740
Ownership Private
Pets Allowed Restrictions
Read Less



