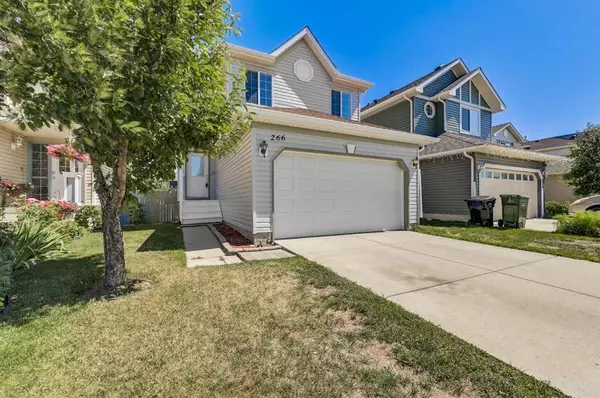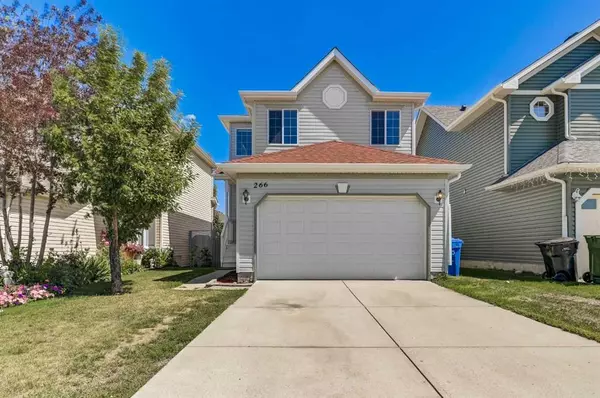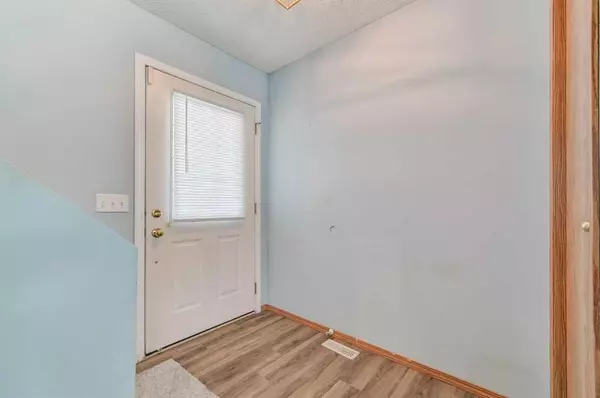For more information regarding the value of a property, please contact us for a free consultation.
266 Bridleridge WAY SW Calgary, AB T2Y 4M6
Want to know what your home might be worth? Contact us for a FREE valuation!

Our team is ready to help you sell your home for the highest possible price ASAP
Key Details
Sold Price $535,500
Property Type Single Family Home
Sub Type Detached
Listing Status Sold
Purchase Type For Sale
Square Footage 1,396 sqft
Price per Sqft $383
Subdivision Bridlewood
MLS® Listing ID A2069374
Sold Date 09/11/23
Style 2 Storey
Bedrooms 3
Full Baths 1
Half Baths 1
Originating Board Calgary
Year Built 2003
Annual Tax Amount $2,816
Tax Year 2023
Lot Size 3,713 Sqft
Acres 0.09
Property Description
Welcome to this meticulously maintained single family home in a desirable neighborhood. The open floor plan creates a warm and inviting space. Three spacious bedrooms upstairs, along with a bonus room featuring west-facing windows and views of the greenspace, offer comfort and versatility. Convenience abounds with a half bathroom and laundry facilities on the main floor. The unfinished but drywalled basement boasts huge windows, allowing tons of natural light. The location is unbeatable, with an elementary school across the street, a park, green space, shopping, restaurants, and a bus stop just steps away. Recent updates include fresh paint, new roof (2022), new siding (2022), new garage door (2022), brand new carpet (NEW), and luxury vinyl plank flooring (NEW). Don't miss this exceptional home with its inviting layout and fantastic location. Schedule a showing today!
Location
Province AB
County Calgary
Area Cal Zone S
Zoning R-1N
Direction W
Rooms
Basement Full, Unfinished
Interior
Interior Features No Animal Home, No Smoking Home, Open Floorplan
Heating Forced Air, Natural Gas
Cooling None
Flooring Carpet, Vinyl Plank
Appliance Dishwasher, Dryer, Electric Stove, Garage Control(s), Refrigerator, Washer
Laundry Main Level
Exterior
Parking Features Double Garage Attached
Garage Spaces 2.0
Garage Description Double Garage Attached
Fence Fenced
Community Features Park, Playground, Schools Nearby, Shopping Nearby, Walking/Bike Paths
Roof Type Asphalt Shingle
Porch Deck, Porch
Lot Frontage 32.12
Total Parking Spaces 4
Building
Lot Description Back Yard, Backs on to Park/Green Space
Foundation Poured Concrete
Architectural Style 2 Storey
Level or Stories Two
Structure Type Vinyl Siding,Wood Frame
Others
Restrictions None Known
Tax ID 82806763
Ownership See Remarks
Read Less



