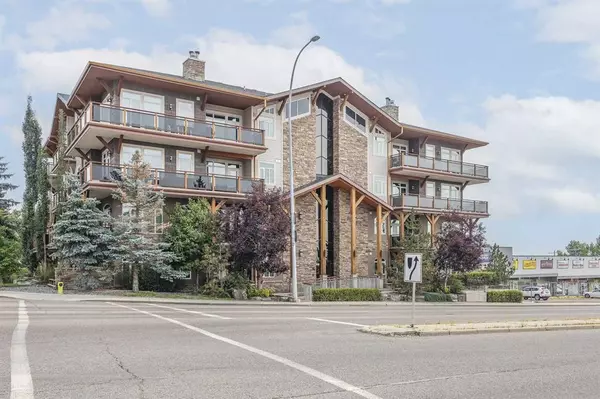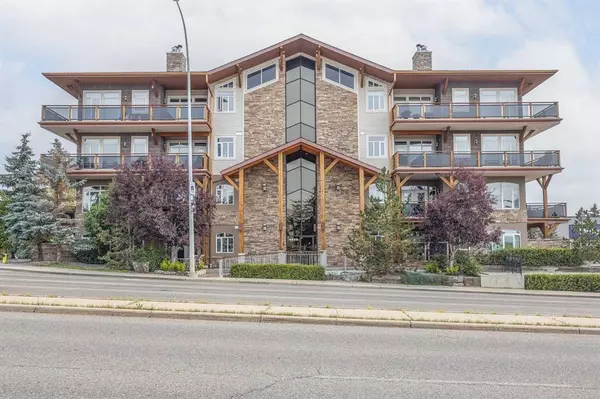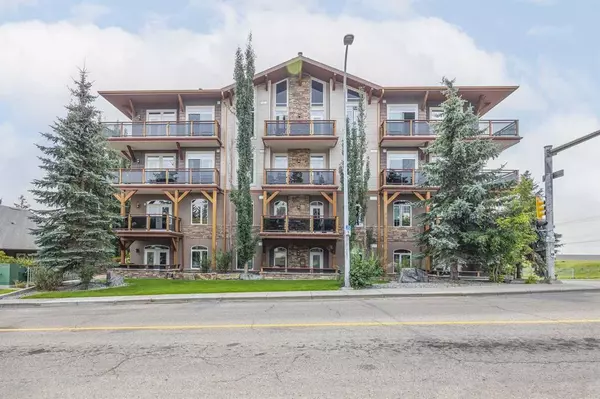For more information regarding the value of a property, please contact us for a free consultation.
4440 14 ST NW #105 Calgary, AB T2K 1J5
Want to know what your home might be worth? Contact us for a FREE valuation!

Our team is ready to help you sell your home for the highest possible price ASAP
Key Details
Sold Price $430,000
Property Type Condo
Sub Type Apartment
Listing Status Sold
Purchase Type For Sale
Square Footage 1,017 sqft
Price per Sqft $422
Subdivision North Haven
MLS® Listing ID A2071620
Sold Date 09/11/23
Style Low-Rise(1-4)
Bedrooms 2
Full Baths 2
Condo Fees $563/mo
Originating Board Calgary
Year Built 2010
Annual Tax Amount $2,470
Tax Year 2023
Property Description
Welcome to Havenworth! This beautiful 2 bedroom unit exudes luxury from top to bottom! Located in the NE corner, with tons of natural light! Walk in and immediately enjoy the air conditioning! The 9.5' ceilings and open, airy plan make this unit feel even larger than it already is! Warm hardwood floors and a gas fireplace in the living room! The high end kitchen is complete with solid wood (Lyptus) cabinets extending to the ceilings, granite counters, Jenn-Aire and Miele stainless steel appliances. Dining room, African Sapelle wood interior doors, frames and casings, plus a conematic heating system. Enjoy either of your TWO private patios! Both bedrooms are quite large, the master has double closets, a 4 piece ensuite and private patio, granite extends into the bathrooms. The second bedroom, a 3 piece bath, laundry/storage/pantry complete this gorgeous unit! There is titled underground parking, plus an assigned 5' x 7' storage unit! Pet friendly building with great access to transit and all amenities!
Location
Province AB
County Calgary
Area Cal Zone N
Zoning M-C2
Direction W
Rooms
Other Rooms 1
Interior
Interior Features Closet Organizers, Granite Counters, High Ceilings, Open Floorplan, Pantry, Storage
Heating Fan Coil
Cooling Central Air
Flooring Carpet, Hardwood, Tile
Fireplaces Number 1
Fireplaces Type Gas
Appliance Built-In Oven, Dishwasher, Electric Cooktop, Garage Control(s), Microwave, Range Hood, Refrigerator, Washer/Dryer
Laundry In Unit
Exterior
Parking Features Titled, Underground
Garage Description Titled, Underground
Community Features Park, Playground, Schools Nearby, Shopping Nearby, Sidewalks, Street Lights, Walking/Bike Paths
Amenities Available Elevator(s)
Porch Patio
Exposure NE
Total Parking Spaces 1
Building
Story 4
Foundation Poured Concrete
Architectural Style Low-Rise(1-4)
Level or Stories Single Level Unit
Structure Type Stone,Vinyl Siding,Wood Frame
Others
HOA Fee Include Common Area Maintenance,Heat,Insurance,Maintenance Grounds,Parking,Professional Management,Reserve Fund Contributions,Sewer,Snow Removal,Trash,Water
Restrictions Pet Restrictions or Board approval Required,Pets Allowed
Ownership Private
Pets Allowed Yes
Read Less



