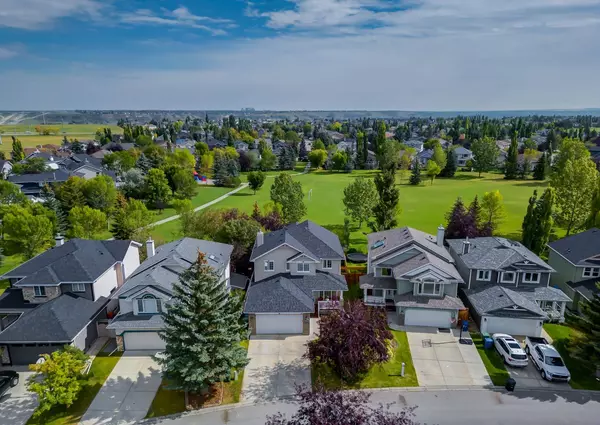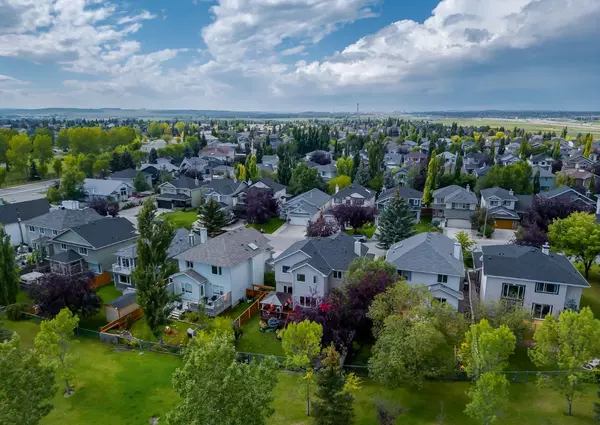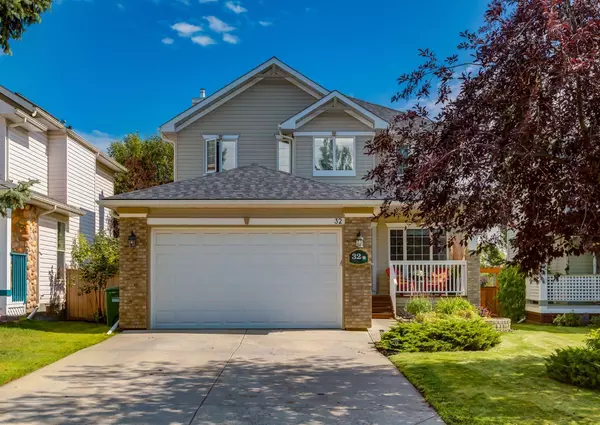For more information regarding the value of a property, please contact us for a free consultation.
32 Chaparral CRES SE Calgary, AB T2X3K7
Want to know what your home might be worth? Contact us for a FREE valuation!

Our team is ready to help you sell your home for the highest possible price ASAP
Key Details
Sold Price $799,900
Property Type Single Family Home
Sub Type Detached
Listing Status Sold
Purchase Type For Sale
Square Footage 2,175 sqft
Price per Sqft $367
Subdivision Chaparral
MLS® Listing ID A2079059
Sold Date 09/11/23
Style 2 Storey
Bedrooms 5
Full Baths 3
Half Baths 1
HOA Fees $30/ann
HOA Y/N 1
Originating Board Calgary
Year Built 1997
Annual Tax Amount $3,854
Tax Year 2023
Lot Size 4,843 Sqft
Acres 0.11
Property Description
OPEN HOUSE SUNDAY SEPTEMBER 10 FROM 1-3PM...Welcome to this meticulously renovated home in the sought-after community of Lake Chaparral with 4 bedrooms up. Every corner of this residence has been thoughtfully updated to create a contemporary living space that seamlessly combines style and comfort. As you approach, you'll notice the fresh exterior, boasting a new roof, garage door and front siding installed in 2022, which adds to the inviting curb appeal. Upon entering, notice the 9 ft ceilings throughout. The dining room, sets the stage for memorable family gatherings and special occasions. The main floor living room, with its cozy fireplace, opens to a pristine kitchen creating a welcoming and connected space for daily life. This level also features a convenient main-floor laundry mudroom, ensuring that your family's functional needs are met with ease. The kitchen is a true culinary haven, equipped with modern appliances, approximately 6 years old. The open-concept design enhances the overall flow and atmosphere. Additionally, the property boasts an irrigation system, taking care of your landscaping needs efficiently. Moving upstairs, you'll find a spacious master bedroom complete with a generous ensuite, offering a relaxing retreat. Three additional bedrooms provide ample space for family members or guests. The lower level is a true bonus, featuring 9 ft ceilings, a gas fireplace, a spare bedroom, and a well-appointed bathroom. The recreation room is an ideal space for entertainment and relaxation. Beyond the home, the backyard opens to the beauty of Saint Sebastian Park, offering serene views and a peaceful ambiance. For families, the convenience of living a quick walk to Saint Sebastian Catholic School and a mere 5-minute stroll to the lake entrance is invaluable. Multiple schools in the area cater to different educational needs. Surrounded by green space, this property appeals to nature enthusiasts. Taking in the views and entertaining on the expansive deck is truly one of a kind, making this Lake Chaparral residence the embodiment of modern living, comfort and style. Other notable features include air conditioning, recently installed, fully finished storage and office space fully wired. The renovations and functional design create a warm and welcoming atmosphere, and you'll love coming home to it. Seize the opportunity to make this beautifully updated property your own.
Location
Province AB
County Calgary
Area Cal Zone S
Zoning R-1
Direction W
Rooms
Other Rooms 1
Basement Finished, Full
Interior
Interior Features Breakfast Bar, Built-in Features, Ceiling Fan(s), Chandelier, Closet Organizers, Double Vanity, French Door, High Ceilings, Kitchen Island, Open Floorplan, Pantry, Quartz Counters
Heating Forced Air, Natural Gas
Cooling Central Air
Flooring Carpet, Ceramic Tile, Hardwood
Fireplaces Number 2
Fireplaces Type Basement, Gas, Living Room, Mantle, Tile
Appliance Built-In Gas Range, Dishwasher, Garage Control(s), Garburator, Gas Dryer, Refrigerator, Washer
Laundry Laundry Room, Main Level
Exterior
Parking Features Double Garage Attached, Driveway
Garage Spaces 2.0
Garage Description Double Garage Attached, Driveway
Fence Fenced
Community Features Clubhouse, Lake, Park, Playground, Schools Nearby, Shopping Nearby, Street Lights, Walking/Bike Paths
Amenities Available Beach Access, Clubhouse, Golf Course, Party Room, Racquet Courts
Roof Type Asphalt
Porch See Remarks
Lot Frontage 12.2
Exposure W
Total Parking Spaces 4
Building
Lot Description Back Yard, Backs on to Park/Green Space, Close to Clubhouse, Few Trees, Lake, Front Yard, Lawn, Low Maintenance Landscape, No Neighbours Behind, Level, Underground Sprinklers, Yard Lights, Private, See Remarks, Views
Foundation Poured Concrete
Architectural Style 2 Storey
Level or Stories Two
Structure Type Brick,Vinyl Siding,Wood Frame
Others
Restrictions Call Lister
Tax ID 82785825
Ownership Private
Read Less
GET MORE INFORMATION




