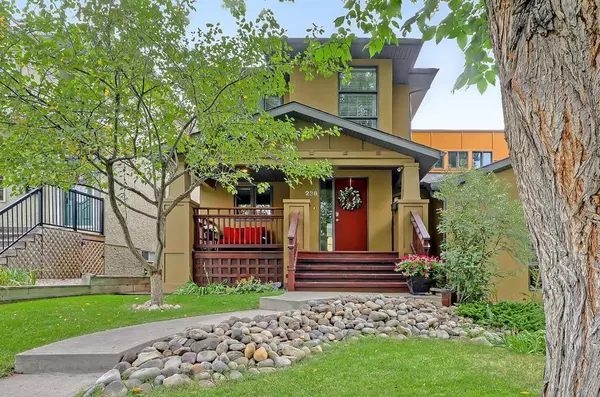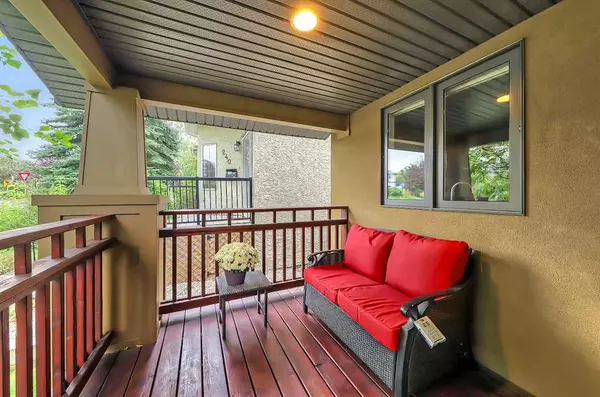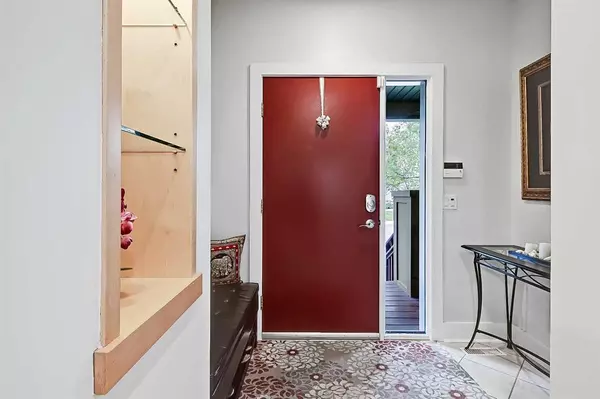For more information regarding the value of a property, please contact us for a free consultation.
238 28 AVE NW Calgary, AB T2M 2K4
Want to know what your home might be worth? Contact us for a FREE valuation!

Our team is ready to help you sell your home for the highest possible price ASAP
Key Details
Sold Price $745,000
Property Type Single Family Home
Sub Type Semi Detached (Half Duplex)
Listing Status Sold
Purchase Type For Sale
Square Footage 1,850 sqft
Price per Sqft $402
Subdivision Tuxedo Park
MLS® Listing ID A2077485
Sold Date 09/12/23
Style 2 Storey,Side by Side
Bedrooms 3
Full Baths 3
Half Baths 1
Originating Board Calgary
Year Built 2001
Annual Tax Amount $3,308
Tax Year 2023
Lot Size 3,003 Sqft
Acres 0.07
Property Description
*VISIT MULTIMEDIA LINK FOR FULL DETAILS & FLOORPLANS!* Now is the time to discover this tastefully upgraded infill in beautiful Tuxedo Park. This home features OVER 2,700 square feet of total developed living space, an open-concept main floor plan, a unique DOUBLE MASTER layout on the upper floor, and a delightful solid wood front porch that beckons you inside. A mix of tile & original solid hardwood flooring graces the main living spaces, the upper bedrooms, and the staircase. The large, open kitchen boasts granite countertops, abundant counter space/cabinets, upgraded stainless-steel appliances, including a GAS STOVE, French door fridge with a water dispenser, and a dishwasher. A spacious dedicated dining area provides plenty space for a full dining set. The living room boasts a gas fireplace surrounded by rustic marble tile and built-ins. Massive windows offer serene views of the yard. A formal mudroom area just off the living room offers practicality with tiled flooring and convenient hanging hooks while providing easy access to the backyard. A discreet 2pc powder room with a pocket door near the main entrance completes the main floor. Upstairs is where you'll find the primary bedroom with vaulted ceilings & large windows offering beautiful views of the front street, a cozy reading nook, and a generously sized walk-in closet with built-in organizers. The primary 5pc ensuite features tiled flooring, an extended quartz vanity with dual sinks, abundant storage including a bank of drawers, a tub/shower combo, & a skylight for natural light and is complete with a secondary door leading into the hallway. The large second bedroom also features vaulted ceilings, a massive walk-in closet with built-in organizers, a 3pc ensuite boasting a fully tiled stand-up shower with a glass enclosure, and an extended quartz vanity with ample storage. Downstairs is the versatile basement with durable cork flooring throughout, perfect for a home gym setup or a play area. The rec area is pre-wired for sound and a projector. Huge windows fill the basement with abundant natural light, creating an inviting and comfortable ambiance. The hallway showcases built-in art/sculpture niches illuminated by feature lighting, and leads to a rear bedroom with a closet, and a 4pc bath with a fully tiled tub/shower. Outside is the low-maintenance backyard featuring a wood deck, stone pathways and patio, lush garden beds & abundant privacy. Additional home features include a high-efficiency furnace, central AC, a water softener, a stacked washer/dryer & a double detached car garage. Situated in the beautiful inner-city Tuxedo Park community, you are surrounded by plenty schools, shops & parks, which is great for kids and families of all ages. Commuting is a breeze, with a 12-minute ride downtown via bike plus ample bus options, including two regular runs and six express runs during rush hour on Center St, provides a bus frequency that surpasses even the C-Train!
Location
Province AB
County Calgary
Area Cal Zone Cc
Zoning R-C2
Direction S
Rooms
Other Rooms 1
Basement Finished, Full
Interior
Interior Features High Ceilings
Heating Forced Air, Natural Gas
Cooling Central Air
Flooring Cork, Hardwood, Tile
Fireplaces Number 1
Fireplaces Type Gas
Appliance Central Air Conditioner, Dishwasher, Garburator, Gas Stove, Range Hood, Refrigerator, Washer/Dryer Stacked, Water Softener, Window Coverings
Laundry In Basement
Exterior
Parking Features Double Garage Detached
Garage Spaces 2.0
Garage Description Double Garage Detached
Fence Fenced
Community Features Park, Playground, Schools Nearby, Shopping Nearby, Tennis Court(s)
Roof Type Asphalt Shingle
Porch Front Porch, Patio
Lot Frontage 25.0
Exposure S
Total Parking Spaces 2
Building
Lot Description Back Lane, Low Maintenance Landscape, Landscaped, Level, Rectangular Lot
Foundation Poured Concrete
Architectural Style 2 Storey, Side by Side
Level or Stories Two
Structure Type Stucco,Wood Frame
Others
Restrictions None Known
Tax ID 83106774
Ownership Private
Read Less



