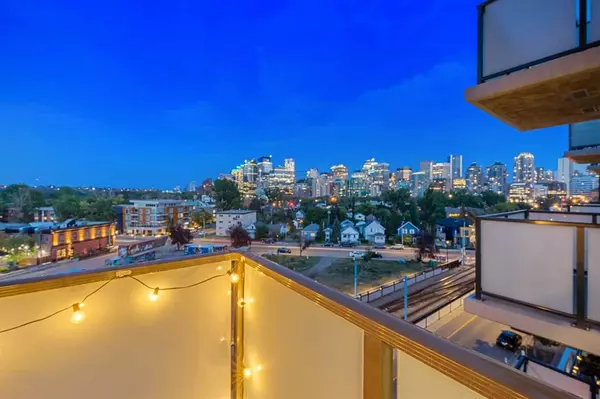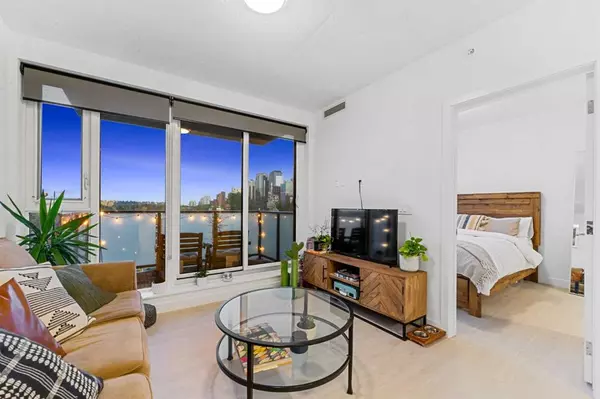For more information regarding the value of a property, please contact us for a free consultation.
327 9A ST NW #709 Calgary, AB T2N 1T7
Want to know what your home might be worth? Contact us for a FREE valuation!

Our team is ready to help you sell your home for the highest possible price ASAP
Key Details
Sold Price $347,000
Property Type Condo
Sub Type Apartment
Listing Status Sold
Purchase Type For Sale
Square Footage 580 sqft
Price per Sqft $598
Subdivision Sunnyside
MLS® Listing ID A2075370
Sold Date 09/12/23
Style Apartment
Bedrooms 1
Full Baths 1
Condo Fees $301/mo
Originating Board Calgary
Year Built 2021
Annual Tax Amount $2,421
Tax Year 2023
Property Description
PET-FRIENDLY AIR BNB CONDO WITH INCREDIBLE CITY VIEWS IN THE HEART OF KENSINGTON!! Welcome to the Annex in Kensington. Designed by the award-winning Nyhoff Architecture, these are Alberta's 1st LEED v4 Gold-certified condos. Offering the highest standard of comfort with inclusive features like in-suite and on-demand heating and cooling controls, and individual Heat Recovery Ventilation (HRV) for superior indoor air quality. Enjoy the outdoor rooftop amenities (including a dog patio!) while you admire one of Calgary's best city skyline views. Located in Kensington, these new luxury condos are in the heart of one of Calgary's best neighbourhoods. This means you can spend less time commuting and more time enjoying Calgary's award-winning restaurants, coffee houses, and boutiques. With a perfect transit score, access to parks and paths, the C-train transit system, and a leisurely stroll into the downtown core, The Annex offers a lifestyle of convenience in one of Calgary's top-rated communities. "The Kensington" floor plan is a 580 sqft 1-bed + office unit with 9-foot ceilings, in-suite laundry, central air, and spectacular floor-to-ceiling city views. Kitchen features large quartz island with waterfall edge, pull-up seating and additional storage. SS appliance package includes gas range with "Smart-Connect". Never wonder if you left the stove on again! Modern full-height cabinets. Admire the city skyline every night from the bedroom, which also features a walk-through closet and direct access to the 4-pc bathroom. Use the den as an office and/or additional storage. Enjoy a night-cap sitting around the fire table on the rooftop patio that also offers a dog run, BBQ area, and community garden. This is a quiet concrete building with low condo fees and secured bike storage. No title or assigned parking. Can rent a parking stall through the building manager or acquire a street parking permit through Calgary Parking Authority. Check out the 3D Tour!
Location
Province AB
County Calgary
Area Cal Zone Cc
Zoning DC
Direction E
Interior
Interior Features Breakfast Bar, High Ceilings, No Animal Home, No Smoking Home, Open Floorplan, Walk-In Closet(s)
Heating Fan Coil, Natural Gas
Cooling Central Air
Flooring Tile, Vinyl
Appliance Built-In Oven, Dishwasher, Dryer, Gas Cooktop, Microwave Hood Fan, Refrigerator, Washer, Window Coverings
Laundry In Unit
Exterior
Parking Features None
Garage Spaces 1.0
Garage Description None
Community Features Park, Playground, Schools Nearby, Shopping Nearby, Sidewalks, Street Lights
Amenities Available Elevator(s)
Porch Balcony(s), Rooftop Patio
Exposure E
Building
Story 9
Architectural Style Apartment
Level or Stories Single Level Unit
Structure Type Concrete
Others
HOA Fee Include Amenities of HOA/Condo,Common Area Maintenance,Gas,Heat,Insurance,Maintenance Grounds,Parking,Professional Management,Reserve Fund Contributions,Sewer,Snow Removal,Trash,Water
Restrictions Pet Restrictions or Board approval Required
Tax ID 83169724
Ownership Private
Pets Allowed Restrictions, Cats OK, Dogs OK, Yes
Read Less



