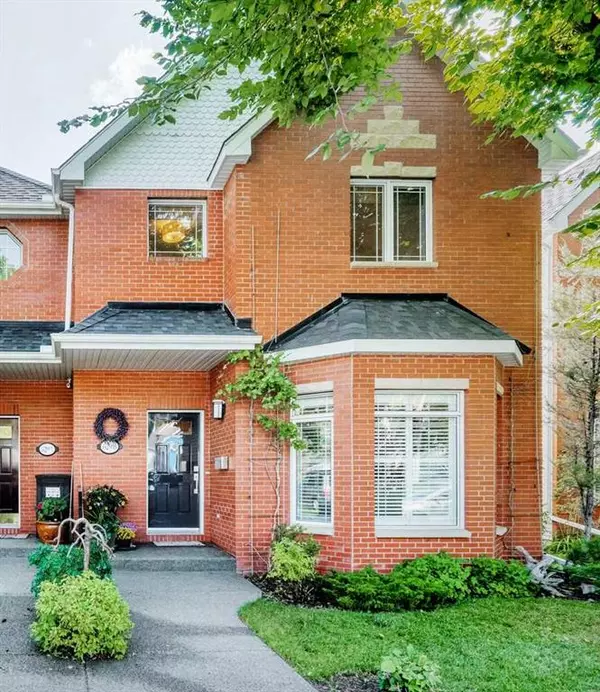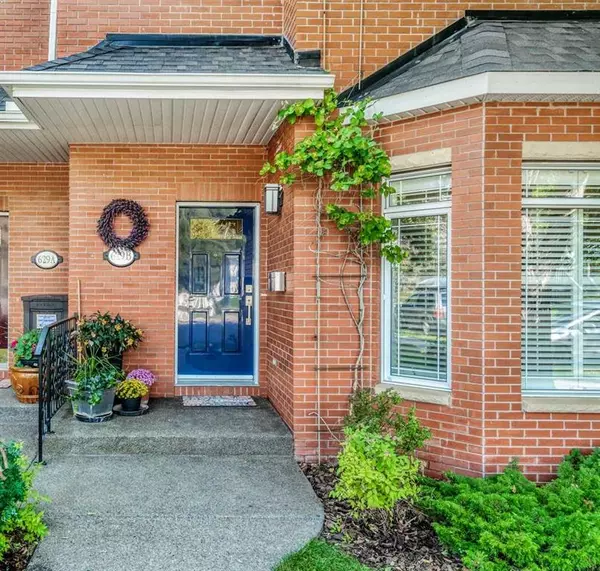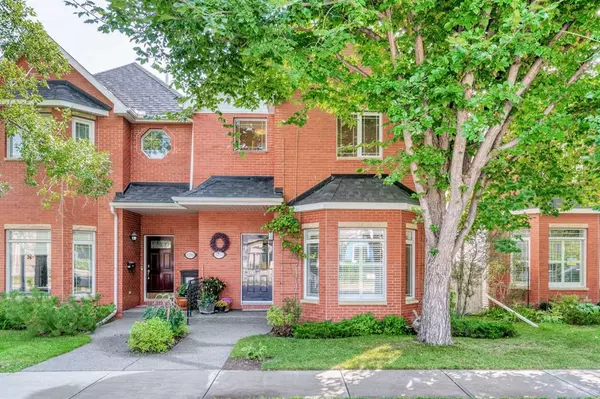For more information regarding the value of a property, please contact us for a free consultation.
629B 2 AVE NW Calgary, AB T2N 0E2
Want to know what your home might be worth? Contact us for a FREE valuation!

Our team is ready to help you sell your home for the highest possible price ASAP
Key Details
Sold Price $989,000
Property Type Single Family Home
Sub Type Semi Detached (Half Duplex)
Listing Status Sold
Purchase Type For Sale
Square Footage 1,721 sqft
Price per Sqft $574
Subdivision Sunnyside
MLS® Listing ID A2076122
Sold Date 09/12/23
Style 2 Storey,Side by Side
Bedrooms 2
Full Baths 3
Half Baths 1
Originating Board Calgary
Year Built 1998
Annual Tax Amount $5,060
Tax Year 2023
Lot Size 2,992 Sqft
Acres 0.07
Property Description
ÀN EXCEPTIONAL 2 STOREY HOME IN THE HEART OF VIBRANT SUNNYSIDE. Walking distance to Kensington shops and restaurants, Bow river Pathways, Prince's Island Park, C Train and downtown. SOUTH FACING backyard is a fully landscaped retreat with large TREX composite deck (2021) and a 20 ft motorized awning. This home is ideal for working at home with a large 2nd floor professionally finished office with extensive built-in cabinets. The main floor features maple floors, 9 ft ceilings, powder room, dining and living room with a fireplace as well as a sitting area off the kitchen with a 2nd cozy gas fireplace. The kitchen includes a custom island, quartz countertops, 5 burner gas stove/oven, with a second oven drawer, stainless steel appliances and custom pull out pantry drawers. In addition to the home office the upper floor boasts a large master bedroom and an expansive 2nd bedroom, each with 10 ft vaulted ceilings, a main 3 piece bath with steam shower and laundry closet. The master bedroom is truly a retreat with a large walk in closet, renovated deluxe 4 piece ensuite including a soaker tub, custom cabinetry, and walk in solid surface shower with Grohe fixtures. The master features double French doors with custom screen opening onto a beautiful balcony with glass panels and awning overlooking the private backyard with nighttime city scape views. The lower level includes a large professionally developed family room with gorgeous gas fireplace, a 3 piece bathroom and walk in shower. Tons of storage. A roomy detached double garage is accessed via a back lane. This beautiful and well maintained home awaits you !
Location
Province AB
County Calgary
Area Cal Zone Cc
Zoning M-CG d72
Direction NW
Rooms
Other Rooms 1
Basement Finished, Full
Interior
Interior Features Built-in Features, High Ceilings, Kitchen Island, Quartz Counters, Soaking Tub
Heating High Efficiency, Forced Air, Natural Gas
Cooling None
Flooring Carpet, Ceramic Tile, Hardwood
Fireplaces Number 3
Fireplaces Type Family Room, Gas, Kitchen, Living Room
Appliance Dishwasher, Gas Oven, Gas Stove, Microwave, Refrigerator, Washer/Dryer, Window Coverings
Laundry Upper Level
Exterior
Parking Features Double Garage Detached
Garage Spaces 2.0
Garage Description Double Garage Detached
Fence Fenced
Community Features Park, Schools Nearby, Shopping Nearby, Sidewalks, Walking/Bike Paths
Roof Type Asphalt Shingle
Porch Awning(s), Balcony(s), Deck, Patio
Lot Frontage 24.97
Exposure NW
Total Parking Spaces 2
Building
Lot Description Back Yard, Landscaped, Level, Rectangular Lot, Treed, Views
Foundation Poured Concrete
Architectural Style 2 Storey, Side by Side
Level or Stories Two
Structure Type Brick,Vinyl Siding,Wood Frame
Others
Restrictions None Known
Tax ID 82831145
Ownership Other,Private
Read Less



