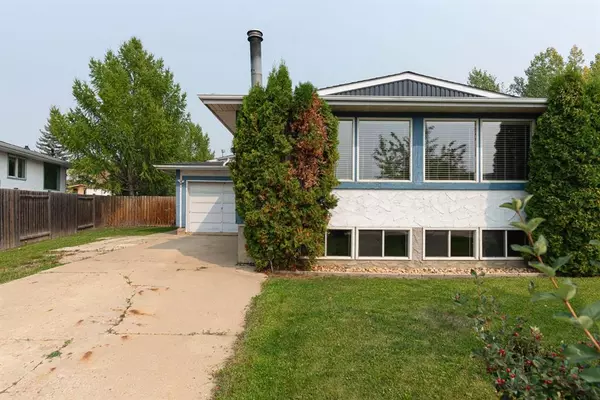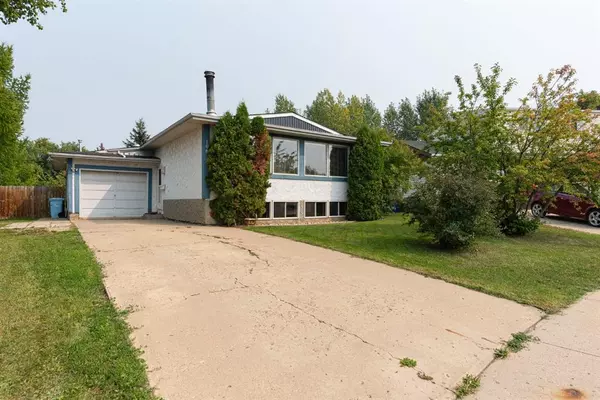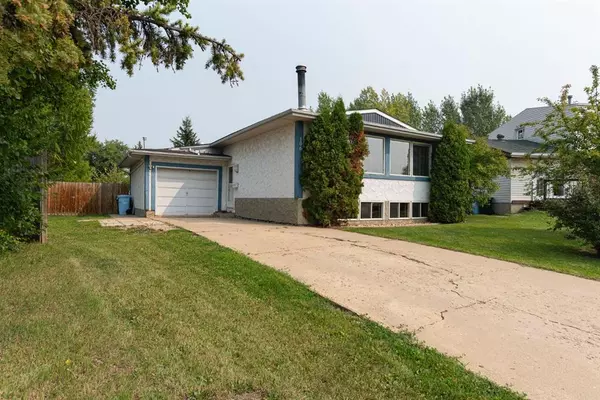For more information regarding the value of a property, please contact us for a free consultation.
106 Highfield CV Fort Mcmurray, AB T9H3T4
Want to know what your home might be worth? Contact us for a FREE valuation!

Our team is ready to help you sell your home for the highest possible price ASAP
Key Details
Sold Price $385,000
Property Type Single Family Home
Sub Type Detached
Listing Status Sold
Purchase Type For Sale
Square Footage 1,150 sqft
Price per Sqft $334
Subdivision Thickwood
MLS® Listing ID A2076654
Sold Date 09/13/23
Style Bi-Level
Bedrooms 4
Full Baths 2
Half Baths 1
Originating Board Fort McMurray
Year Built 1976
Annual Tax Amount $2,171
Tax Year 2023
Lot Size 8,326 Sqft
Acres 0.19
Property Description
Opportunity knocks! Under $400k! 8325 Sq ft Cul de Sac Lot. Potential to gain some sweat equity! Welcome to 106 Highfield Cove! This 1150 sq ft, 4 bed, 2 .5 bath bi-level sits in the quiet and established neighbourhood of Thickwood . The upper level features a functional and open concept layout, 3 bedrooms and 1 & 1/2 baths. The primary bedroom has access to a half bath ensuite. The second bedroom on the main level has sliding door access to the back deck and makes for a fantastic office space! The kitchen is complete with white cabinetry, laminate counters and stainless steel appliances. Enjoy a formal dining and living room space that is finished with large windows that let in plenty of natural light! The basement level is partially developed with a spacious rec room with wood burning fireplace, 4th bedroom, laundry/utilility room and a partial 3 piece bathroom. This home is complete with a single attached, heated garage that has man door access to the oversized and fully fenced lot! Call now to schedule your private viewing
Location
Province AB
County Wood Buffalo
Area Fm Northwest
Zoning R1
Direction NE
Rooms
Other Rooms 1
Basement Partial, Partially Finished
Interior
Interior Features See Remarks
Heating Forced Air, Natural Gas
Cooling None
Flooring Laminate, Vinyl
Fireplaces Number 1
Fireplaces Type Wood Burning
Appliance Built-In Refrigerator, Dishwasher, Electric Stove, Microwave, Washer/Dryer
Laundry In Basement
Exterior
Parking Features Single Garage Attached
Garage Spaces 1.0
Garage Description Single Garage Attached
Fence Fenced
Community Features Park, Schools Nearby, Sidewalks, Street Lights
Roof Type Asphalt Shingle
Porch Deck
Total Parking Spaces 2
Building
Lot Description Back Yard, Cul-De-Sac
Foundation Poured Concrete
Architectural Style Bi-Level
Level or Stories Bi-Level
Structure Type Concrete,See Remarks,Stucco
Others
Restrictions None Known
Tax ID 83257515
Ownership Private
Read Less



