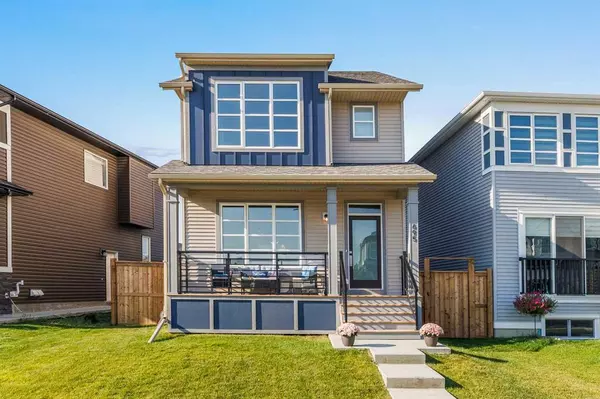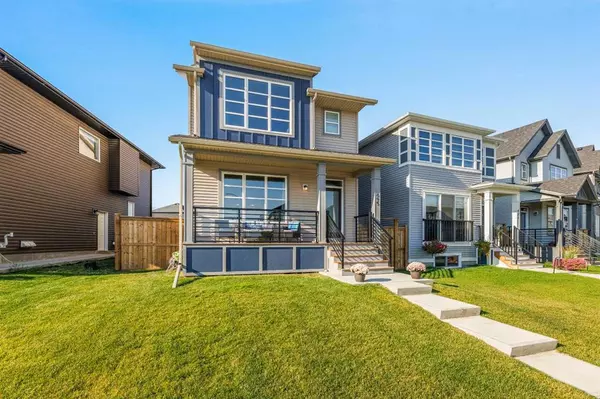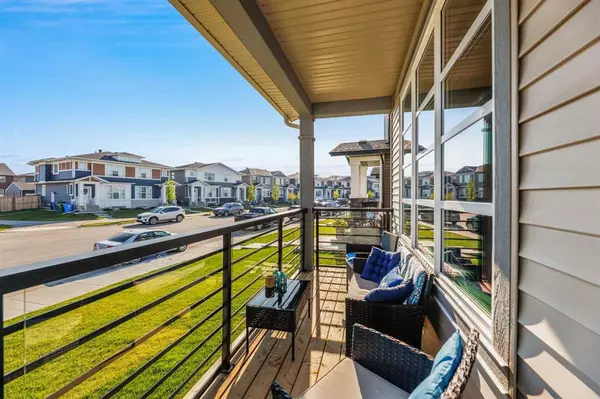For more information regarding the value of a property, please contact us for a free consultation.
695 Walgrove BLVD SE Calgary, AB T2X 4P1
Want to know what your home might be worth? Contact us for a FREE valuation!

Our team is ready to help you sell your home for the highest possible price ASAP
Key Details
Sold Price $585,000
Property Type Single Family Home
Sub Type Detached
Listing Status Sold
Purchase Type For Sale
Square Footage 1,649 sqft
Price per Sqft $354
Subdivision Walden
MLS® Listing ID A2077548
Sold Date 09/13/23
Style 2 Storey
Bedrooms 3
Full Baths 2
Half Baths 1
Originating Board Calgary
Year Built 2021
Annual Tax Amount $3,473
Tax Year 2023
Lot Size 3,390 Sqft
Acres 0.08
Property Description
*QUICK POSSESSION*IMMACULATELY MAINTAINED*NEXT TO NEW* Introducing 695 Walgrove Blvd SE*An absolutely beautiful AVI BUILT home that will impress you the minute you walk through the front doors! Immediately upon entering you will fall in love with the thoughtfully designed and nicely upgraded OPEN FLOOR PLAN. The spacious foyer welcomes you in and warmly welcomes you to the gorgeous living room that boasts an over sized feature window that invites an abundance of natural daylight into the whole home. Adjacent to the living room you have a convenient yet unintrusive flex space, ideal for your home office or den. A seamless transition into the designated dining room where you will discover an elevated feature wall and designer lighting to create a wonderful space for entertaining or sit down family gatherings. The 9 foot dominant ceiling height offers a feeling of greater space and room for living while the stunning kitchen will be thoroughly enjoyed by all who enter with a massive centre flush island, quartz counter tops, sleek stainless steel appliances, full tile subway back splash and lovely pendant lighting. Included is a quaint mud room at the rear of the home along with a convenient half bath for family and guests. The upper level boasts 3 bedrooms with the Primary Suite featuring your very own private full 4 piece en suite and a spacious walk-in closet. The centralized Bonus Room offers a common space between the front and primary wing offering additional privacy for the Owner's Suite. The are two additional bedrooms overlooking the back yard and a 2nd floor laundry for ease of convenience. Enjoy the front porch that is nicely framed in with black iron railing and the fully fenced landscaped yard with a DOUBLE DETACHED GARAGE! Situated within steps of the Walden Ponds and surrounding Trails along with a new playground steps away this is an ideal location for you and your family. Enjoy the peace that South East Calgary has to offer while enjoying all the amenities both Walden and the new Township Shopping Centre have. Welcome Home!
Location
Province AB
County Calgary
Area Cal Zone S
Zoning R-G
Direction NE
Rooms
Other Rooms 1
Basement Full, Unfinished
Interior
Interior Features Kitchen Island, Open Floorplan, Quartz Counters, Walk-In Closet(s)
Heating Forced Air, Natural Gas
Cooling None
Flooring Carpet, Vinyl, Vinyl Plank
Fireplaces Number 1
Fireplaces Type Electric, Free Standing, Living Room
Appliance Dryer, Electric Stove, Garage Control(s), Microwave Hood Fan, Refrigerator, Washer, Water Softener
Laundry Upper Level
Exterior
Parking Features Alley Access, Double Garage Detached, Garage Door Opener, Garage Faces Rear
Garage Spaces 2.0
Garage Description Alley Access, Double Garage Detached, Garage Door Opener, Garage Faces Rear
Fence Fenced
Community Features Park, Playground, Shopping Nearby, Sidewalks, Street Lights, Walking/Bike Paths
Roof Type Asphalt Shingle
Porch None
Lot Frontage 37.63
Exposure NE
Total Parking Spaces 2
Building
Lot Description Back Lane, Back Yard, Landscaped, Street Lighting
Foundation Poured Concrete
Architectural Style 2 Storey
Level or Stories Two
Structure Type Vinyl Siding,Wood Frame
Others
Restrictions None Known
Tax ID 83221978
Ownership Private
Read Less



