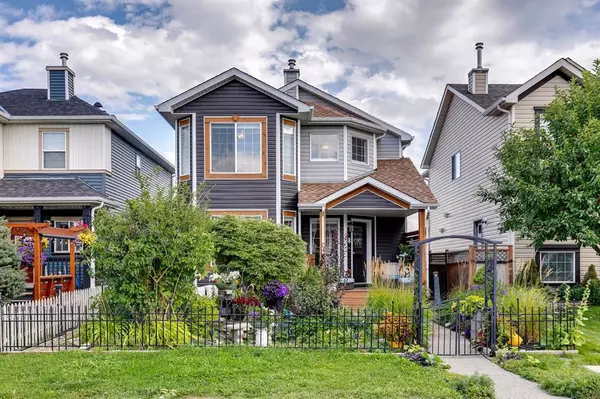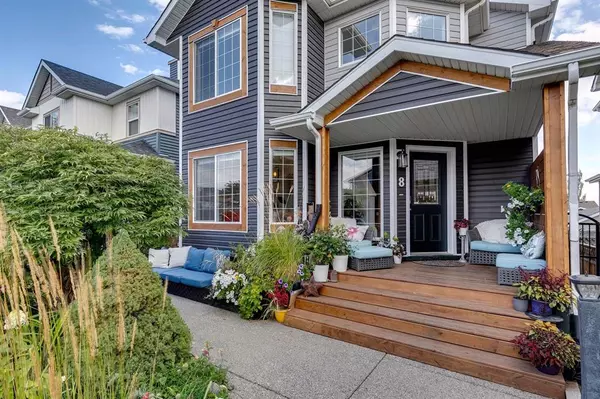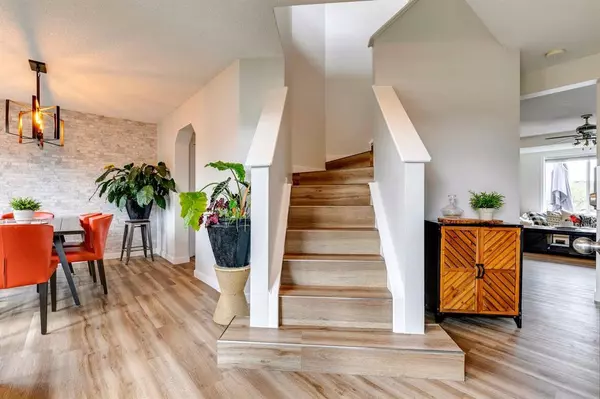For more information regarding the value of a property, please contact us for a free consultation.
8 Bridleridge CIR SW Calgary, AB T2Y4L2
Want to know what your home might be worth? Contact us for a FREE valuation!

Our team is ready to help you sell your home for the highest possible price ASAP
Key Details
Sold Price $600,288
Property Type Single Family Home
Sub Type Detached
Listing Status Sold
Purchase Type For Sale
Square Footage 1,471 sqft
Price per Sqft $408
Subdivision Bridlewood
MLS® Listing ID A2076169
Sold Date 09/13/23
Style 2 Storey
Bedrooms 4
Full Baths 3
Half Baths 1
Originating Board Calgary
Year Built 2002
Annual Tax Amount $3,167
Tax Year 2023
Lot Size 3,552 Sqft
Acres 0.08
Property Description
Tucked away on a quiet street, with extensive updates, this 4 bed 3.5 bath home is sure to wow! Enjoy having peace of mind with : NEW ROOF 2022, WATER TANK 2022, FRONT EXTERIOR SIDING 2022, NEW BASEBOARDS, BRAND NEW LUXURY VYNL PLANK FLOORING & FRESHLY PAINTED WALLS THROUGHOUT THE ENTIRE HOME, NEW LIGHT FIXTURES, EXTERIOR & INTERIOR PROFESSIONALLY CLEANED & IS TURN-KEY READY !!! Enjoy your mature garden & landscaped land; with pathways, perennial flowers & vegetables coming back each year. This home is complete with a fully developed walk-out basement, fireplace, double detached garage, street parking, patio & oversized balcony! Minutes to Stoney-Trail, transit & all the amenities you need. This home won't last long. Come view today!
Location
Province AB
County Calgary
Area Cal Zone S
Zoning R-1N
Direction W
Rooms
Other Rooms 1
Basement Separate/Exterior Entry, Finished, Walk-Out To Grade
Interior
Interior Features Breakfast Bar, Granite Counters, See Remarks, Separate Entrance, Storage, Walk-In Closet(s)
Heating Forced Air, Natural Gas
Cooling None
Flooring Tile, Vinyl Plank
Fireplaces Number 1
Fireplaces Type Basement, Gas
Appliance Dishwasher, Dryer, Electric Oven, Garage Control(s), Garburator, Microwave Hood Fan, Refrigerator, Washer
Laundry Upper Level
Exterior
Parking Features Alley Access, Double Garage Detached, Off Street
Garage Spaces 2.0
Garage Description Alley Access, Double Garage Detached, Off Street
Fence Fenced
Community Features Park, Playground, Schools Nearby, Shopping Nearby, Sidewalks
Roof Type Asphalt Shingle
Porch Deck, Front Porch, Patio
Lot Frontage 9.78
Exposure W
Total Parking Spaces 4
Building
Lot Description Back Lane, Back Yard, Cul-De-Sac, Fruit Trees/Shrub(s), Front Yard, Garden, Landscaped
Foundation Poured Concrete
Architectural Style 2 Storey
Level or Stories Two
Structure Type Vinyl Siding,Wood Frame
Others
Restrictions None Known
Tax ID 83015120
Ownership Private
Read Less



