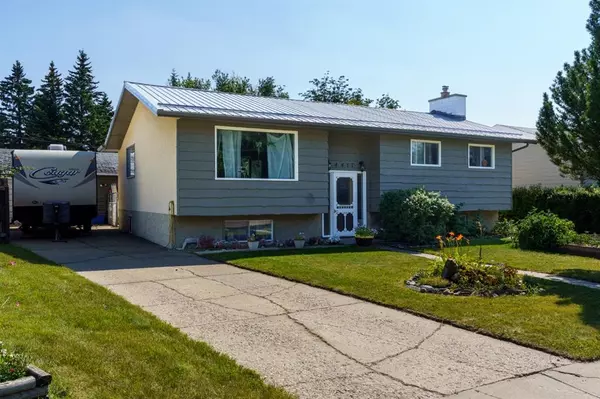For more information regarding the value of a property, please contact us for a free consultation.
4417 Shannon DR Olds, AB T4H 1C1
Want to know what your home might be worth? Contact us for a FREE valuation!

Our team is ready to help you sell your home for the highest possible price ASAP
Key Details
Sold Price $390,000
Property Type Single Family Home
Sub Type Detached
Listing Status Sold
Purchase Type For Sale
Square Footage 1,271 sqft
Price per Sqft $306
MLS® Listing ID A2077100
Sold Date 09/13/23
Style Bi-Level
Bedrooms 4
Full Baths 2
Originating Board Calgary
Year Built 1975
Annual Tax Amount $2,449
Tax Year 2023
Lot Size 7,355 Sqft
Acres 0.17
Property Description
This charming four-bedroom, two-level home offers a perfect blend of modern upgrades and classic features. As you step inside, you'll immediately notice the recent kitchen redo, which boasts sleek granite countertops, contemporary cabinetry, and top-of-the-line stainless steel appliances. This space is a culinary enthusiast's dream, ready to inspire your culinary creativity. The main level flows seamlessly from the kitchen into a spacious living area, perfect for entertaining guests or cozy family gatherings. Large windows flood the space with natural light, creating a warm and inviting atmosphere. One of the standout features of this home is the fully finished basement with an illegal suite. Whether you choose to use it as a rental income opportunity or for extended family, this additional living space provides flexibility and convenience. Outside, you'll find a detached garage which will provide extra storage space. The fenced yard offers privacy and security, making it an ideal place for kids and pets to play safely. Plus, the recent addition of a new metal roof not only enhances the home's curb appeal but also ensures long-term durability. With a plethora of recent upgrades, including new hot water tank, some flooring and back splash tiles, etc, this home is move-in ready, offering the perfect blend of modern amenities and traditional charm. It's a rare find in today's market, offering both comfort and investment potential. Don't miss the opportunity to make this house your dream home!
Location
Province AB
County Mountain View County
Zoning R1
Direction NW
Rooms
Basement Finished, Full
Interior
Interior Features Granite Counters, Open Floorplan
Heating Forced Air, Natural Gas
Cooling None
Flooring Hardwood, Vinyl
Fireplaces Number 1
Fireplaces Type Basement, Wood Burning
Appliance Dishwasher, Dryer, Electric Stove, Refrigerator, Washer, Window Coverings
Laundry In Basement
Exterior
Parking Features Double Garage Detached
Garage Spaces 1.0
Garage Description Double Garage Detached
Fence Fenced
Community Features Park, Playground, Pool, Schools Nearby, Shopping Nearby, Sidewalks, Street Lights
Roof Type Metal
Porch Deck
Lot Frontage 59.22
Total Parking Spaces 4
Building
Lot Description Back Lane, Back Yard, Landscaped
Foundation Poured Concrete
Architectural Style Bi-Level
Level or Stories Bi-Level
Structure Type Cedar,Wood Frame
Others
Restrictions None Known
Tax ID 56869481
Ownership Private
Read Less



