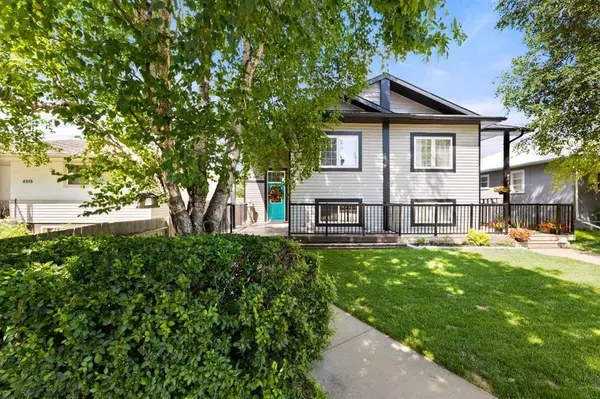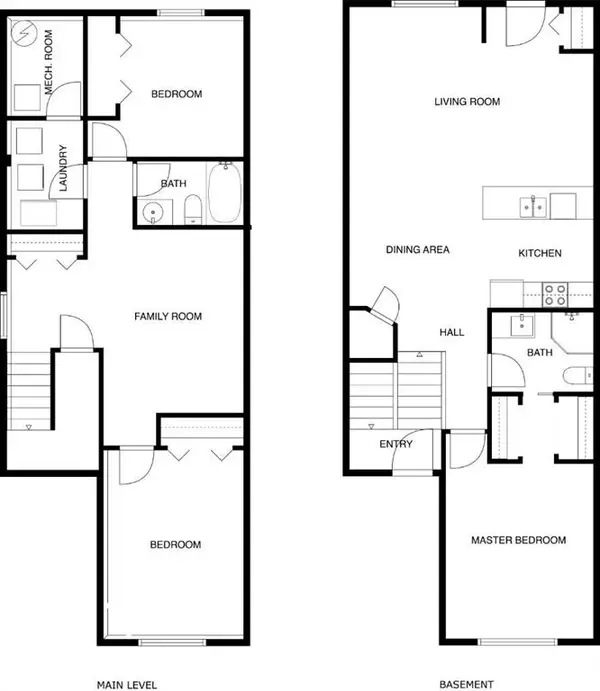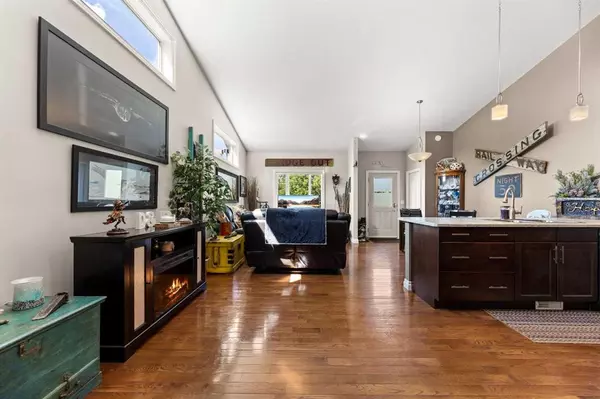For more information regarding the value of a property, please contact us for a free consultation.
4814 48 ST Olds, AB T4H 1E1
Want to know what your home might be worth? Contact us for a FREE valuation!

Our team is ready to help you sell your home for the highest possible price ASAP
Key Details
Sold Price $325,000
Property Type Single Family Home
Sub Type Semi Detached (Half Duplex)
Listing Status Sold
Purchase Type For Sale
Square Footage 812 sqft
Price per Sqft $400
MLS® Listing ID A2073851
Sold Date 09/13/23
Style Bi-Level,Side by Side
Bedrooms 3
Full Baths 2
Originating Board Calgary
Year Built 2014
Annual Tax Amount $2,450
Tax Year 2023
Lot Size 3,000 Sqft
Acres 0.07
Property Description
WELCOME HOME to this quality built, affordable home constructed with a virtually soundproof ICF party wall and foundation ! The well designed OPEN PLAN GREAT ROOM main floor boasts vaulted ceilings, solid Canadian Oak hardwood flooring, large windows that let in an abundance of natural light, and stainless steel kitchen appliances. The generous sized main floor master bedroom features a walk through closet that accesses the main bathroom. The IN FLOOR HEATED lower level offers a cozy family room, two good sized bedrooms. a 4 piece bathroom, and laundry room. The front verandah or the rear deck both make great spaces enjoy that morning coffe, or to unwind after dinner ! The rear yard offers a raised garden bed, and a firepit to enjoy with friends, There is plenty of room to build a garage out back as well. Come have a look, and make this you "HOME SWEET HOME !
Location
Province AB
County Mountain View County
Zoning R-2
Direction S
Rooms
Basement Finished, Full
Interior
Interior Features No Smoking Home, Pantry, Sump Pump(s), Vaulted Ceiling(s), Walk-In Closet(s)
Heating In Floor, Forced Air, Natural Gas
Cooling None
Flooring Carpet, Hardwood, Linoleum
Appliance See Remarks
Laundry In Basement, Laundry Room
Exterior
Parking Features Alley Access, Gravel Driveway, Off Street, Parking Pad
Garage Description Alley Access, Gravel Driveway, Off Street, Parking Pad
Fence Fenced
Community Features Golf, Park, Playground, Pool, Shopping Nearby, Sidewalks, Street Lights, Walking/Bike Paths
Roof Type Asphalt Shingle
Porch Deck
Lot Frontage 25.0
Exposure S
Total Parking Spaces 2
Building
Lot Description Back Lane, Back Yard, City Lot, Front Yard, Lawn, Interior Lot, Landscaped, Level, Street Lighting, Rectangular Lot
Foundation Poured Concrete
Architectural Style Bi-Level, Side by Side
Level or Stories Bi-Level
Structure Type Mixed,Vinyl Siding,Wood Frame
Others
Restrictions None Known
Tax ID 56563185
Ownership Private
Read Less



