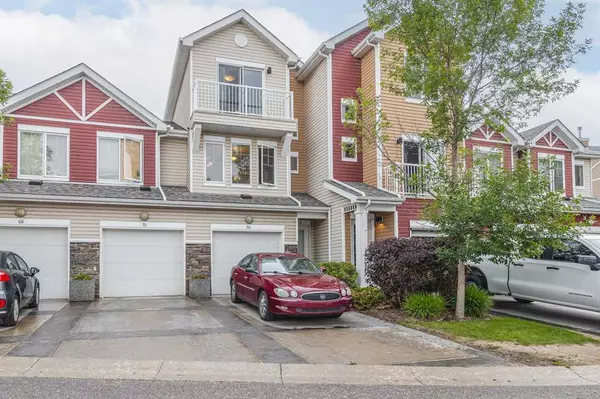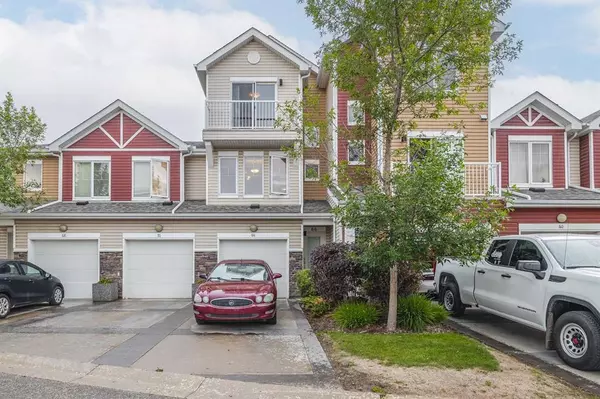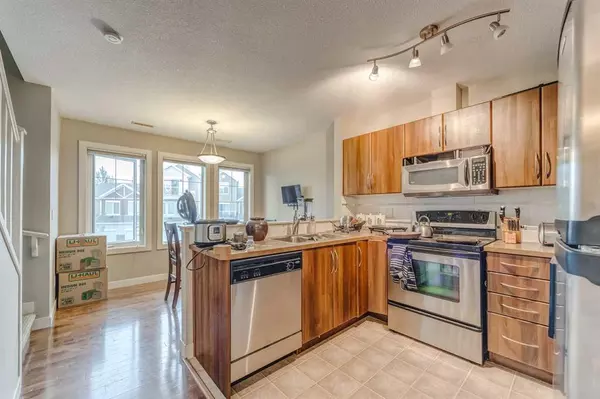For more information regarding the value of a property, please contact us for a free consultation.
66 Chaparral Ridge PARK SE Calgary, AB T2X 0E4
Want to know what your home might be worth? Contact us for a FREE valuation!

Our team is ready to help you sell your home for the highest possible price ASAP
Key Details
Sold Price $315,001
Property Type Townhouse
Sub Type Row/Townhouse
Listing Status Sold
Purchase Type For Sale
Square Footage 1,103 sqft
Price per Sqft $285
Subdivision Chaparral
MLS® Listing ID A2062727
Sold Date 09/13/23
Style 2 Storey
Bedrooms 2
Full Baths 2
Half Baths 1
Condo Fees $450
Originating Board Calgary
Year Built 2007
Annual Tax Amount $1,593
Tax Year 2023
Property Description
Welcome to the community of Chaparral and this wonderful complex. Its proximity to Fish Creek Park makes it a great location for nature enthusiasts! On the main floor the kitchen and living room area are separated from each other, the kitchen is at the front of the unit with beautiful dark cabinets, SS appliances, an eating bar, and there is a good size space for a table in the dining area. The west-facing living room and balcony offer a perfect spot to enjoy the evening sunset. A half bath and laundry on the main floor adds convenience. Moving upstairs, the two generously sized bedrooms and additional bathroom make this home ideal for families or those who appreciate extra space. The master bedroom has a balcony, and its own ensuite is a desirable feature that provides privacy and comfort. It's great to know that there are plenty of amenities nearby, with quick access to shopping areas like Walden and Shawnessy, along with the Blue Devil golf course, YMCA, South Calgary Hospital, and major transportation routes like Stoney Trail and Deerfoot. Access to public transit is also convenient, making commuting hassle-free. Come and have a look, this property will sell fast! **
Location
Province AB
County Calgary
Area Cal Zone S
Zoning M-1 d75
Direction E
Rooms
Other Rooms 1
Basement None
Interior
Interior Features Open Floorplan, Storage
Heating Forced Air, Natural Gas
Cooling None
Flooring Carpet, Hardwood, Linoleum
Appliance Dishwasher, Electric Range, Garage Control(s), Microwave Hood Fan, Refrigerator, Washer/Dryer Stacked
Laundry In Unit
Exterior
Parking Features Single Garage Attached
Garage Spaces 1.0
Garage Description Single Garage Attached
Fence Partial
Community Features Golf, Lake, Park, Playground, Schools Nearby, Shopping Nearby, Sidewalks, Street Lights
Amenities Available Parking
Roof Type Asphalt Shingle
Porch Balcony(s)
Exposure W
Total Parking Spaces 2
Building
Lot Description Lawn, No Neighbours Behind
Foundation Slab
Architectural Style 2 Storey
Level or Stories Two
Structure Type Stone,Vinyl Siding,Wood Frame
Others
HOA Fee Include Amenities of HOA/Condo,Common Area Maintenance,Insurance,Parking,Professional Management,Reserve Fund Contributions,Snow Removal
Restrictions Restrictive Covenant,Utility Right Of Way
Ownership Court Ordered Sale
Pets Allowed Yes
Read Less



