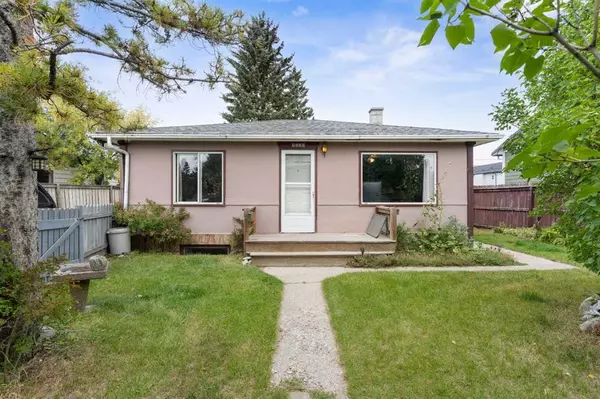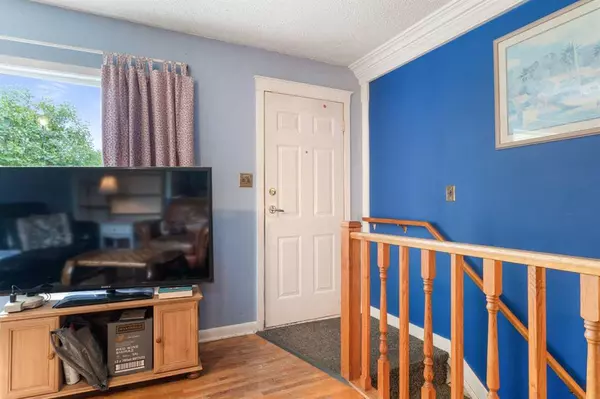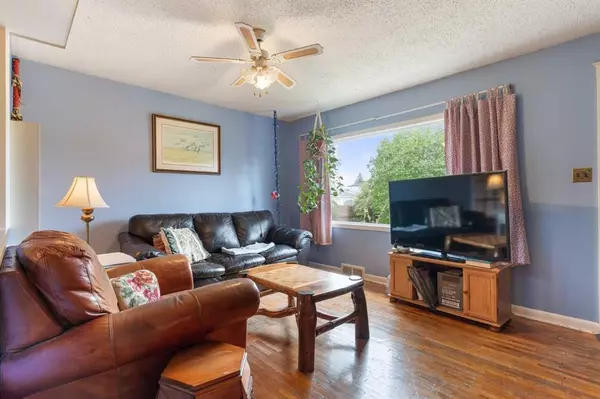For more information regarding the value of a property, please contact us for a free consultation.
8520 46 AVE NW Calgary, AB T3B 1Y6
Want to know what your home might be worth? Contact us for a FREE valuation!

Our team is ready to help you sell your home for the highest possible price ASAP
Key Details
Sold Price $515,555
Property Type Single Family Home
Sub Type Detached
Listing Status Sold
Purchase Type For Sale
Square Footage 1,150 sqft
Price per Sqft $448
Subdivision Bowness
MLS® Listing ID A2079865
Sold Date 09/13/23
Style 3 Level Split
Bedrooms 3
Full Baths 2
Originating Board Calgary
Year Built 1955
Annual Tax Amount $2,132
Tax Year 2023
Lot Size 6,006 Sqft
Acres 0.14
Property Description
Charming 3 level split in the heart of Bowness is only 5 minute walk to Bowness Park and Bakers Park! This wonderful home has a cozy living room, hardwood flooring and big windows. The kitchen has 3-appliances, wood cabinets and loads of cupboard space. There is a large master bedroom that can be your sanctuary, it has hardwood flooring, lots of light and a spacious den that is a great neutral space for reading area or computer area. The basement has a bedroom, recreational room with 4-piece bathroom that includes soaker tub and tile floor and surround. At the back of the house there is a mud room and laundry room, which is a convenient area for a wet dog to relax while drying off. There is a single oversized garage, RV parking and huge yard for entertaining your family and friends. Close to Belvedere Parkway School, Bowness High School, Bowness Park, Bakers Park, Bow River Pathway System, Bowmont Off-Leash Dog Park, all amenities and Canada Olympic Park. This one will not last long. Book your showing today!
Location
Province AB
County Calgary
Area Cal Zone Nw
Zoning R-C2
Direction S
Rooms
Basement Finished, Full
Interior
Interior Features Soaking Tub
Heating Forced Air, Natural Gas
Cooling None
Flooring Carpet, Ceramic Tile, Hardwood, Linoleum
Appliance Dishwasher, Dryer, Garage Control(s), Gas Stove, Refrigerator, Washer, Window Coverings
Laundry In Hall, Main Level
Exterior
Parking Features On Street, Oversized, Parking Pad, Rear Drive, RV Access/Parking, Single Garage Detached
Garage Spaces 1.0
Garage Description On Street, Oversized, Parking Pad, Rear Drive, RV Access/Parking, Single Garage Detached
Fence Fenced
Community Features Park, Playground, Pool, Schools Nearby, Shopping Nearby, Sidewalks, Street Lights, Walking/Bike Paths
Roof Type Asphalt Shingle
Porch None
Lot Frontage 50.0
Exposure S
Total Parking Spaces 3
Building
Lot Description Back Lane, Back Yard, Low Maintenance Landscape, Many Trees, Rectangular Lot
Foundation Poured Concrete
Architectural Style 3 Level Split
Level or Stories One
Structure Type Stucco,Wood Frame,Wood Siding
Others
Restrictions None Known,Pets Allowed
Tax ID 82714210
Ownership Private
Read Less



