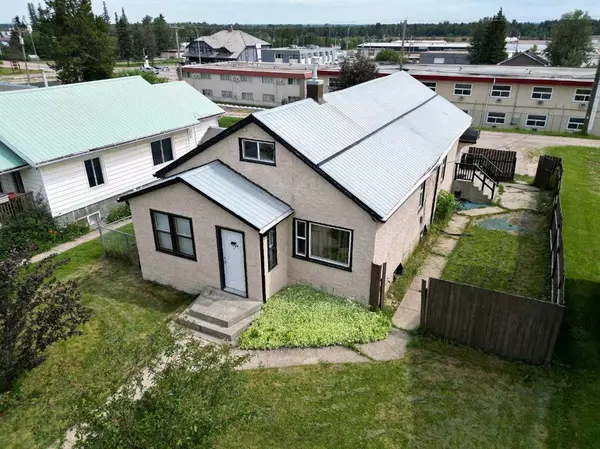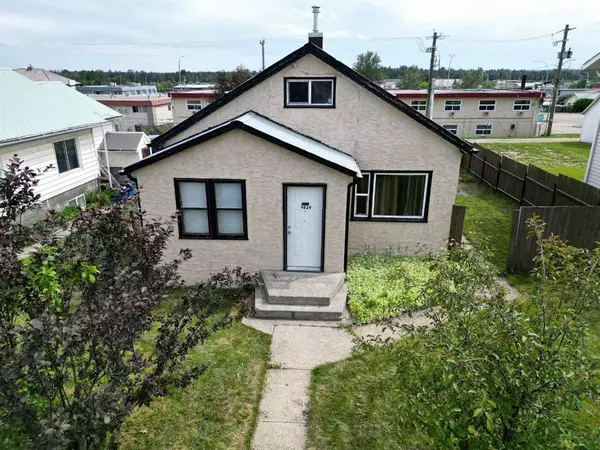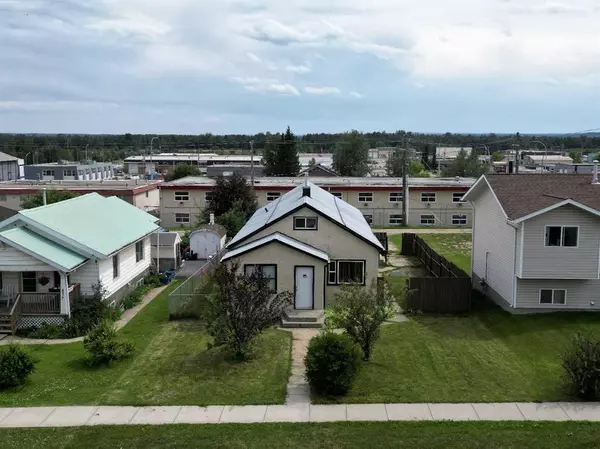For more information regarding the value of a property, please contact us for a free consultation.
4829 5 AVE Edson, AB T7E 1N8
Want to know what your home might be worth? Contact us for a FREE valuation!

Our team is ready to help you sell your home for the highest possible price ASAP
Key Details
Sold Price $245,000
Property Type Single Family Home
Sub Type Detached
Listing Status Sold
Purchase Type For Sale
Square Footage 2,046 sqft
Price per Sqft $119
MLS® Listing ID A2062868
Sold Date 09/13/23
Style 1 and Half Storey
Bedrooms 3
Full Baths 2
Half Baths 1
Originating Board Alberta West Realtors Association
Year Built 1910
Annual Tax Amount $2,325
Tax Year 2023
Lot Size 7,000 Sqft
Acres 0.16
Lot Dimensions 50 x 140
Property Description
Extensively renovated 5-bedroom, 3-bathroom character home that includes a rental suite in the basement with its own entrance. Upstairs features a very large, unique, and charming bedroom or kids' playroom and 2pc bath in the loft area. Spacious main level with a large kitchen, dining room, living room, laundry/storage, and front porch. The basement has a separate, private entrance, full kitchen, 2 bedrooms and 4pc bath perfect for a rental, nanny/in-law suite or easily converted into a single family by adding stairs between main floor and basement. Numerous upgrades over the past few years including chain link/wood fencing to make the yard completely fenced, storage shed, cement rear patio, exterior doors, appliances, paint, trim, flooring, paint, electric baseboards, and sewer pump. The north main floor can also be closed off to accommodate a small business, with an office and separate living space. Centrally located, close to all amenities including the downtown area, pool, ice rink, schools & playgrounds plus there is plenty of parking off the back alley.
Location
Province AB
County Yellowhead County
Zoning R1-B
Direction N
Rooms
Basement Finished, Full
Interior
Interior Features Ceiling Fan(s)
Heating Forced Air, Natural Gas
Cooling None
Flooring Carpet, Laminate, Linoleum
Appliance Window Coverings
Laundry In Basement, Main Level
Exterior
Parking Features RV Access/Parking
Garage Description RV Access/Parking
Fence Fenced
Community Features Park, Playground, Pool, Schools Nearby, Shopping Nearby, Sidewalks, Street Lights, Walking/Bike Paths
Roof Type Metal
Porch None
Lot Frontage 50.0
Building
Lot Description Back Lane, Front Yard, Lawn, Landscaped, Rectangular Lot
Foundation Poured Concrete
Sewer Sewer
Architectural Style 1 and Half Storey
Level or Stories One and One Half
Structure Type Stucco,Wood Frame
Others
Restrictions None Known
Tax ID 83584933
Ownership Private
Read Less



