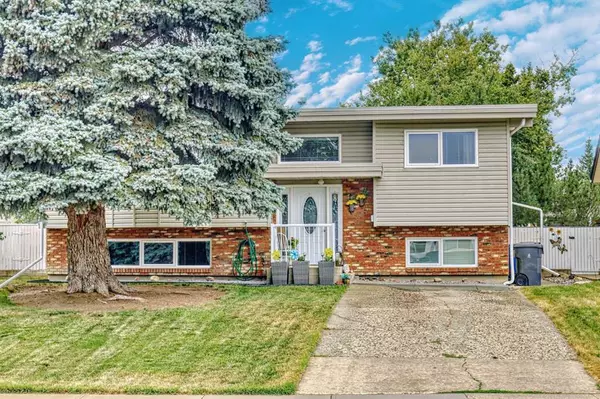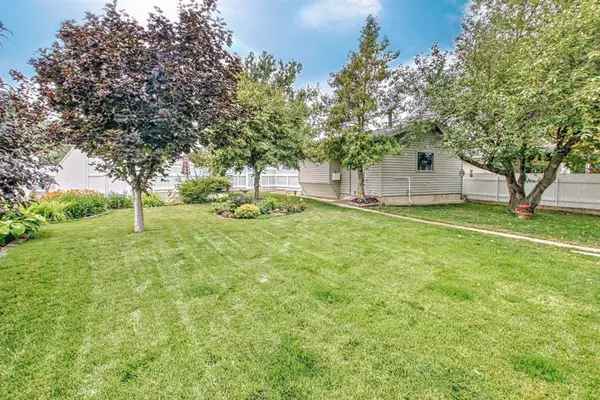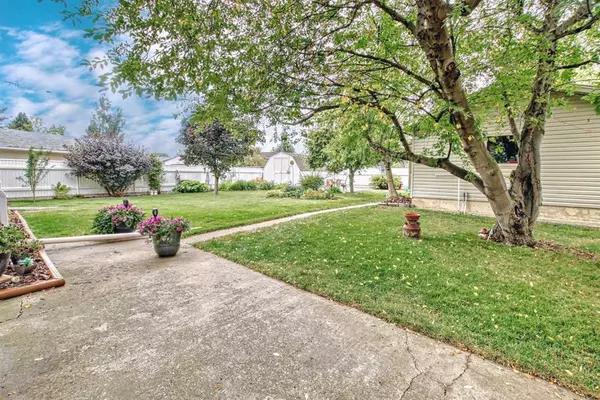For more information regarding the value of a property, please contact us for a free consultation.
189 Lafayette BLVD W Lethbridge, AB T1K 3Y8
Want to know what your home might be worth? Contact us for a FREE valuation!

Our team is ready to help you sell your home for the highest possible price ASAP
Key Details
Sold Price $347,500
Property Type Single Family Home
Sub Type Detached
Listing Status Sold
Purchase Type For Sale
Square Footage 1,055 sqft
Price per Sqft $329
Subdivision Varsity Village
MLS® Listing ID A2075368
Sold Date 09/14/23
Style Bi-Level
Bedrooms 4
Full Baths 2
Originating Board Lethbridge and District
Year Built 1976
Annual Tax Amount $3,145
Tax Year 2023
Lot Size 7,603 Sqft
Acres 0.17
Property Description
Have you been looking for a backyard oasis? LEGAL SUITE POTENTIAL! SEPARATE ENTRANCE! 189 Lafayette Blvd features an extra large well kept yard with a covered deck, detached double car garage, separate BASEMENT entrance access, and a shed for extra storage! Inside you will find 4 bedrooms and 2 full bathrooms. Upstairs is bright, maintained and comfortable. The basement has high ceilings, a wood burning fireplace and big windows to let the light in! Updates over the years include windows, exterior siding, hot water tank, furnace and more! FIRST TIME ON MLS!
Location
Province AB
County Lethbridge
Zoning R-L
Direction E
Rooms
Basement Separate/Exterior Entry, Finished, Walk-Up To Grade
Interior
Interior Features Breakfast Bar, Ceiling Fan(s), Open Floorplan, Separate Entrance, Storage
Heating Forced Air, Natural Gas
Cooling Central Air
Flooring Carpet, Linoleum
Fireplaces Number 1
Fireplaces Type Basement, Brick Facing, Family Room, Wood Burning Stove
Appliance Central Air Conditioner, Garage Control(s), Portable Dishwasher, Range Hood, Refrigerator, Stove(s), Washer/Dryer, Window Coverings
Laundry In Basement
Exterior
Parking Features Additional Parking, Alley Access, Double Garage Detached, Driveway, Garage Door Opener, Garage Faces Rear, Heated Garage, Off Street
Garage Spaces 2.0
Garage Description Additional Parking, Alley Access, Double Garage Detached, Driveway, Garage Door Opener, Garage Faces Rear, Heated Garage, Off Street
Fence Fenced
Community Features Park, Playground, Sidewalks, Street Lights
Roof Type Flat Torch Membrane
Porch Deck
Lot Frontage 52.0
Total Parking Spaces 4
Building
Lot Description Back Lane, Back Yard, Few Trees, Lawn, Landscaped, Level, Street Lighting, Private
Building Description Vinyl Siding, As is/Where is
Foundation Poured Concrete
Architectural Style Bi-Level
Level or Stories Bi-Level
Structure Type Vinyl Siding
Others
Restrictions None Known
Tax ID 83384158
Ownership Private
Read Less



