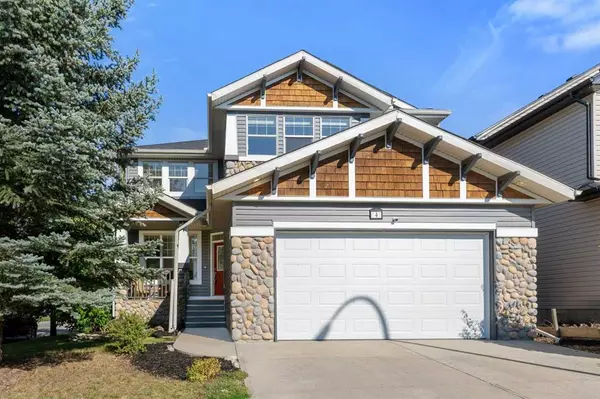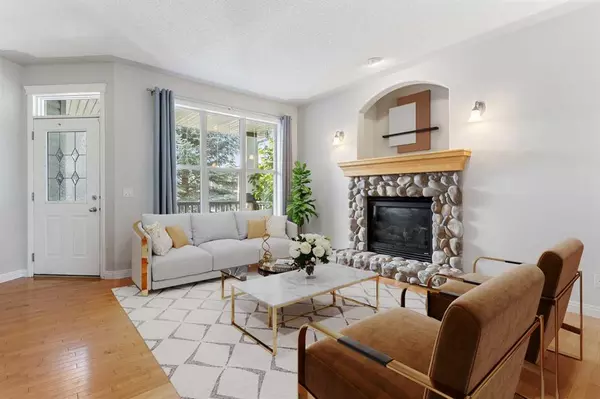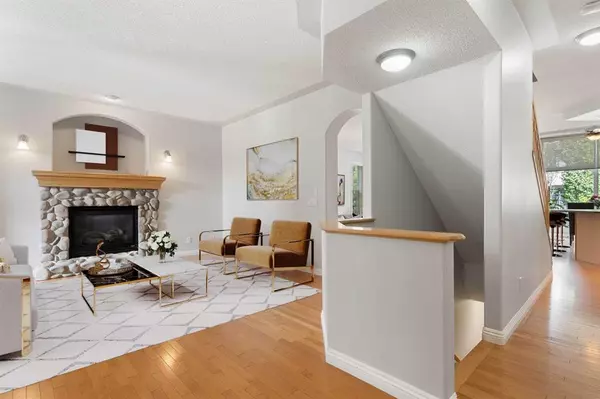For more information regarding the value of a property, please contact us for a free consultation.
4 Chapala SQ SE Calgary, AB T2X 3T5
Want to know what your home might be worth? Contact us for a FREE valuation!

Our team is ready to help you sell your home for the highest possible price ASAP
Key Details
Sold Price $763,000
Property Type Single Family Home
Sub Type Detached
Listing Status Sold
Purchase Type For Sale
Square Footage 2,586 sqft
Price per Sqft $295
Subdivision Chaparral
MLS® Listing ID A2076035
Sold Date 09/14/23
Style 2 Storey
Bedrooms 4
Full Baths 3
Half Baths 1
HOA Fees $30/ann
HOA Y/N 1
Originating Board Calgary
Year Built 2003
Annual Tax Amount $4,465
Tax Year 2023
Lot Size 5,866 Sqft
Acres 0.13
Property Description
Ideally located on a quiet, tree-lined street in the highly sought-after lake community of Lake Chapparal.
This beautiful LARGE FAMILY home has over 3700 sq ft of living space with 4 BEDROOMS & 3.5 BATHROOMS. Incredible location that is a SHORT WALK to the LAKE, PARKS, SCHOOLS as well as the community shops & amenities.
HARDWOOD on the spacious main floor which also offers a FRONT FLEX ROOM with stone faced gas FIREPLACE plus a separate OFFICE with Built-In's on the main level. The kitchen boasts STONE counters, STAINLESS appliances, gas range, corner pantry & an eating nook with HUGE windows letting loads of light in.
Upstairs features a gorgeous oversized primary bedroom with 5 pc ensuite bath, 2 additional bedrooms & a MASSIVE BONUS room! The UPPER LAUNDRY with natural gas appliances (more efficient) is large enough to be a bedroom!
The FULLY FINISHED lower-level features soaring 9 ft ceilings, oversized windows, a 4th BEDROOM & FULL ENSUITE BATHROOM.
Additional HIGHLIGHTS of this home include: NEW ROOF (2021) siding & garage door (2022). 2 FURNACES, CENTRAL AIR CONDITIONING, Irrigation System & Water Softener. Custom built in lockers in the mudroom leading to the heated garage. Fully landscaped & fenced rear yard complete with a deck & lower patio PLUS a cozy FRONT PORCH!
Conveniently located close to grocery stores, Fish Creek Park & the hospital. Quick & easy access to McLeod, Deerfoot & Stoney Trail (Stoney), making for an easy downtown commute or a quick weekend escape to the mountains.
Lake Chaparral is a fantastic family community with a variety of activities that are privileges exclusive ONLY the residences of the community. With year round activities there is always something to do for the young and old! Clubhouse, beach, playgrounds, tennis & basket ball courts & beach volleyball. Water spots such as stand up paddleboarding, canoeing, kayaking & peddle boat & fishing. In the winter, you can ice fish, toboggan, ice skate on the lake or play ice hockey. Don't miss out on the Exceptional opportunity to call this home your own & immerse yourself in one of Calgary's premiere & Coveted LAKE COMMUNITIES!
Location
Province AB
County Calgary
Area Cal Zone S
Zoning R-1
Direction W
Rooms
Other Rooms 1
Basement Finished, Full
Interior
Interior Features Built-in Features, Double Vanity, High Ceilings, Kitchen Island, Open Floorplan, Pantry, Stone Counters, Vinyl Windows, Walk-In Closet(s)
Heating Forced Air, Natural Gas
Cooling Central Air
Flooring Carpet, Hardwood
Fireplaces Number 1
Fireplaces Type Family Room, Gas, Stone
Appliance Central Air Conditioner, Dishwasher, Garage Control(s), Gas Range, Microwave Hood Fan, Refrigerator, Washer/Dryer, Water Softener, Window Coverings
Laundry Upper Level
Exterior
Parking Features Double Garage Attached, Driveway, Garage Faces Front, Heated Garage, Oversized
Garage Spaces 2.0
Garage Description Double Garage Attached, Driveway, Garage Faces Front, Heated Garage, Oversized
Fence Fenced
Community Features Clubhouse, Fishing, Gated, Lake, Park, Playground, Pool, Schools Nearby, Shopping Nearby, Sidewalks, Street Lights, Tennis Court(s), Walking/Bike Paths
Amenities Available Beach Access, Clubhouse, Park, Parking, Party Room, Picnic Area, Playground, Racquet Courts, Recreation Facilities, Recreation Room
Roof Type Asphalt Shingle
Porch Deck, Front Porch, Patio
Lot Frontage 50.53
Total Parking Spaces 6
Building
Lot Description Back Yard, Corner Lot, Cul-De-Sac, Front Yard, Lawn, Low Maintenance Landscape, Landscaped, Level, Rectangular Lot, Treed
Foundation Poured Concrete
Architectural Style 2 Storey
Level or Stories Two
Structure Type Wood Frame
Others
Restrictions None Known
Tax ID 82892992
Ownership Private
Read Less
GET MORE INFORMATION




