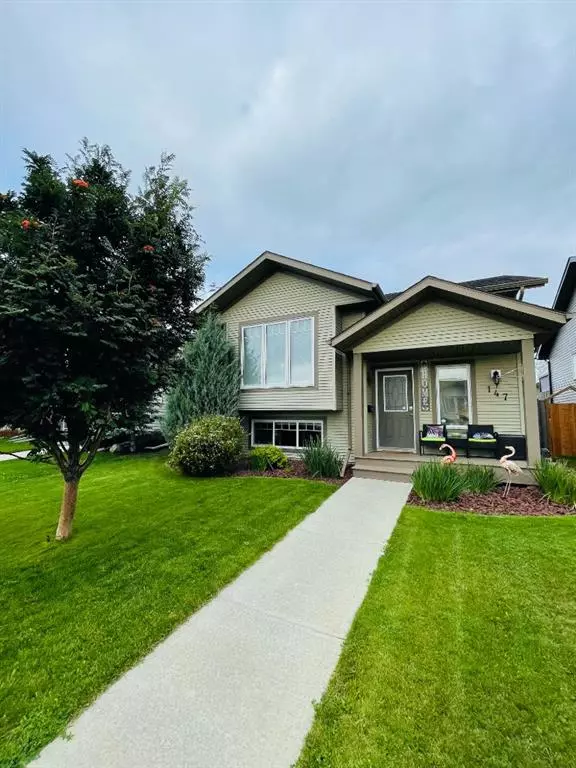For more information regarding the value of a property, please contact us for a free consultation.
147 Pioneer WAY Blackfalds, AB T4M 0B7
Want to know what your home might be worth? Contact us for a FREE valuation!

Our team is ready to help you sell your home for the highest possible price ASAP
Key Details
Sold Price $335,000
Property Type Single Family Home
Sub Type Detached
Listing Status Sold
Purchase Type For Sale
Square Footage 1,012 sqft
Price per Sqft $331
Subdivision Cottonwood Estates
MLS® Listing ID A2075732
Sold Date 09/14/23
Style Bi-Level
Bedrooms 4
Full Baths 2
Originating Board Central Alberta
Year Built 2009
Annual Tax Amount $2,954
Tax Year 2023
Lot Size 4,165 Sqft
Acres 0.1
Lot Dimensions 35 x 119
Property Description
LOCATION LOCATION. This spotless 4 bedroom home is perfect for a young family with 2 schools within 350 meters (Iron Ridge Intermediate-grades 4, 5 & 6)(St. Gregory the Great-grades K-9) complete with a large playground. There are numerous upgrades- AC (2017), dryer (2022), fridge (2020), stove (2020), new blinds (2022), dishwasher (2019), microwave(2019), gazebo (9 x 9)(2022), hot water tank (2021), new furnace (2022), upgraded lighting (2023), fresh paint throughout. The deck (14 x 10) with privacy curtains, is off the dining room. Two sheds (6'6" x 9'6") (4' x 5') as well as the gazebo are in the well laid out backyard and includes numerous plants, bushes and grapes. The front yard includes a deck, plants, decorative rock and bushes. It also has a two vehicle parking pad. The skateboard park, outdoor ice arena, and playground start 350 meters away, while walking trails are 250 meters away. Only minutes from Red Deer and Lacombe, Blackfalds (population 12,000) is vibrant and youthful with many family-friendly, award winning recreational amenities. The Abbey Center (41,000 ft) allow you to play in the outdoor aquatic centre with pool, water-slides and splash park, workout at the fitness centre, jog at the indoor track, or partake in numerous sports in the triple gymnasium field house. There are also ball diamonds, soccer fields a dog park in town and numerous golf courses within a short drive. The Eagle Builders Centre hosts the Bulldogs Junior A hockey team, and has a mini rink for the future stars. There are grocery stores, pharmacies, restaurants, gas stations, a Veterinarian, Pet store, hair stylist, barber shops and numerous others. Schools, from k-12, are within easy commute. Opportunities abound and there is a quality of life while maintaining a rural-feeling lifestyle.
Location
Province AB
County Lacombe County
Zoning R1
Direction W
Rooms
Basement Finished, Full
Interior
Interior Features Central Vacuum, Laminate Counters, No Smoking Home, Pantry, Storage, Sump Pump(s), Vinyl Windows
Heating Forced Air, Natural Gas
Cooling Central Air
Flooring Carpet, Laminate, Linoleum, Vinyl Plank
Fireplaces Type None
Appliance Central Air Conditioner, Dishwasher, Electric Oven, Gas Water Heater, Microwave, Microwave Hood Fan, Refrigerator, Washer/Dryer
Laundry In Basement
Exterior
Parking Features Alley Access, Off Street, Parking Pad
Garage Description Alley Access, Off Street, Parking Pad
Fence Fenced
Community Features Park, Playground, Pool, Schools Nearby, Shopping Nearby, Sidewalks, Street Lights, Walking/Bike Paths
Roof Type Asphalt Shingle
Porch Deck, Front Porch
Lot Frontage 35.0
Exposure W
Total Parking Spaces 3
Building
Lot Description Back Lane, Back Yard, Fruit Trees/Shrub(s), Gazebo, Front Yard, Lawn, Landscaped, Level, Street Lighting, Private, Rectangular Lot
Foundation Poured Concrete
Architectural Style Bi-Level
Level or Stories Bi-Level
Structure Type Concrete,Vinyl Siding,Wood Frame
Others
Restrictions None Known
Tax ID 83853678
Ownership Private
Read Less
GET MORE INFORMATION




