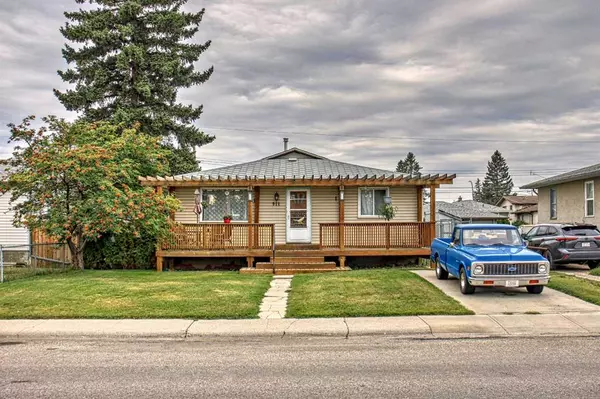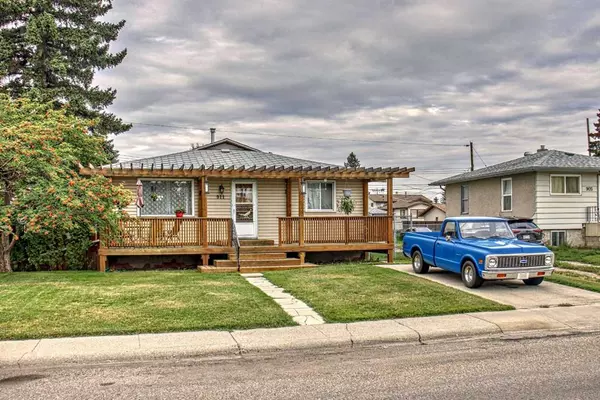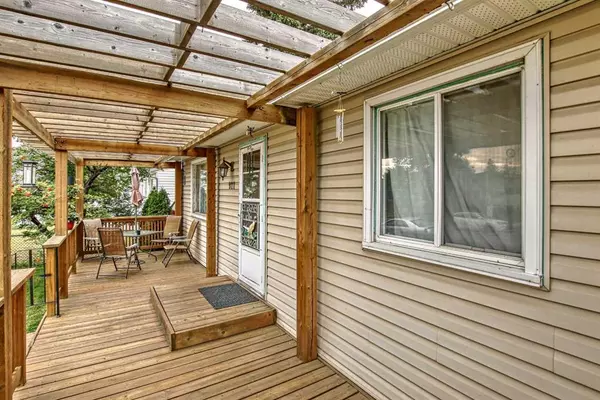For more information regarding the value of a property, please contact us for a free consultation.
911 40 ST SE Calgary, AB T2A 1J5
Want to know what your home might be worth? Contact us for a FREE valuation!

Our team is ready to help you sell your home for the highest possible price ASAP
Key Details
Sold Price $420,000
Property Type Single Family Home
Sub Type Detached
Listing Status Sold
Purchase Type For Sale
Square Footage 1,428 sqft
Price per Sqft $294
Subdivision Forest Lawn
MLS® Listing ID A2076121
Sold Date 09/14/23
Style Bungalow
Bedrooms 4
Full Baths 3
Originating Board Calgary
Year Built 1957
Annual Tax Amount $2,645
Tax Year 2023
Lot Size 6,296 Sqft
Acres 0.14
Property Description
Welcome to this charming home! The main floor has two large bedrooms with sizable walk-in closets and two bathrooms. The bright kitchen has many cupboards and a walk-in pantry. The basement is partially finished, with a newly added bathroom and bedroom. There is a triple-car garage in the back with ally access. This bungalow offers a perfect blend of modern comfort of space and timeless charm, nestled in the heart of Forest Lawn. With its spacious layout and partially finished basement, this bungalow is ready to become your forever home and is located near major shopping centres, schools, and public transit. This great home features many upgrades, including a new carpet (to be installed before possession)on the main level, a large clawfoot tub and fresh paint. The nicely private backyard has a large deck to relax and enjoy the many birds that visit the trees. Call your favourite realtor to book your showing!
Location
Province AB
County Calgary
Area Cal Zone E
Zoning R-C1
Direction E
Rooms
Other Rooms 1
Basement Partial, Partially Finished
Interior
Interior Features Ceiling Fan(s), Open Floorplan, Soaking Tub, Walk-In Closet(s)
Heating Forced Air, Natural Gas
Cooling None
Flooring Carpet, Linoleum
Appliance Dryer, Refrigerator, See Remarks, Stove(s), Washer, Window Coverings
Laundry In Basement
Exterior
Parking Features Alley Access, Triple Garage Detached
Garage Spaces 3.0
Garage Description Alley Access, Triple Garage Detached
Fence Fenced
Community Features Park, Playground, Schools Nearby, Shopping Nearby
Roof Type Asphalt Shingle
Porch Patio
Lot Frontage 49.87
Total Parking Spaces 4
Building
Lot Description Back Lane, Back Yard, Front Yard, Rectangular Lot
Foundation See Remarks
Architectural Style Bungalow
Level or Stories One
Structure Type Vinyl Siding
Others
Restrictions None Known
Tax ID 82772972
Ownership Private
Read Less



