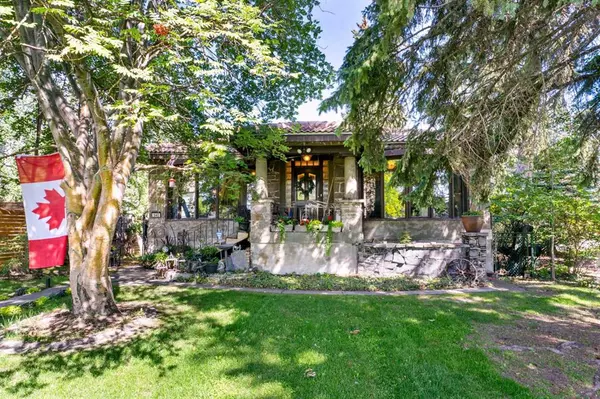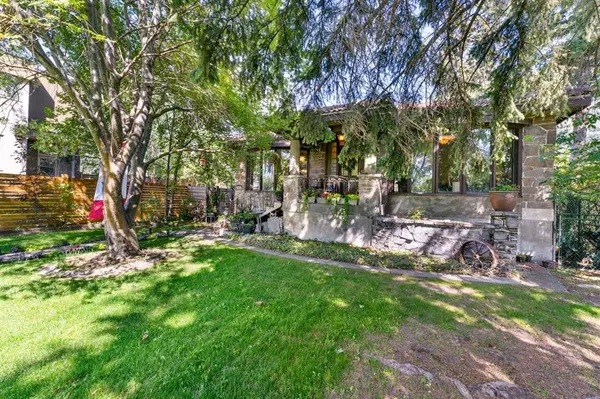For more information regarding the value of a property, please contact us for a free consultation.
940 Sifton BLVD SW Calgary, AB T2T 2K9
Want to know what your home might be worth? Contact us for a FREE valuation!

Our team is ready to help you sell your home for the highest possible price ASAP
Key Details
Sold Price $985,000
Property Type Single Family Home
Sub Type Detached
Listing Status Sold
Purchase Type For Sale
Square Footage 1,193 sqft
Price per Sqft $825
Subdivision Elbow Park
MLS® Listing ID A2073280
Sold Date 09/14/23
Style Bungalow
Bedrooms 2
Full Baths 2
Originating Board Calgary
Year Built 1948
Annual Tax Amount $7,228
Tax Year 2023
Lot Size 0.252 Acres
Acres 0.25
Property Description
Welcome to an exceptional offering nestled along the picturesque Elbow River in the heart of Calgary. This expansive property boasts an enviable frontage onto the tranquil waters of the Elbow River, creating an unparalleled setting for your visionary redevelopment dreams.
Situated on prestigious Sifton Boulevard, this property provides a coveted position that harmoniously blends natural beauty with urban convenience. The Elbow River's gentle flow just steps away adds to the sense of serenity. Spanning across a massive lot of over 10,750 square feet, this lot presents endless possibilities for creative redevelopment.
Enjoy the best of both worlds – a serene escape just moments away from Calgary's vibrant downtown core. Indulge in high-end dining, entertainment, and cultural offerings, all conveniently accessible from this prime location. Reputable schools and top tier learning opportunities are within walking distance.
The existing home features a cozy two-bedroom layout, providing comfortable living accommodations with almost 1200 square feet on the main floor and character throughout.
Whether you're an astute developer, an investor with a vision, or someone seeking an exclusive residence along the river, this property beckons you to create something extraordinary.
Location
Province AB
County Calgary
Area Cal Zone Cc
Zoning R-C1
Direction S
Rooms
Basement Full, Partially Finished
Interior
Interior Features Built-in Features
Heating Forced Air, Natural Gas
Cooling None
Flooring Hardwood, Tile
Appliance Dishwasher, Electric Range, Refrigerator, Washer/Dryer
Laundry In Basement
Exterior
Parking Features Double Garage Detached, Parking Pad, RV Access/Parking
Garage Spaces 2.0
Garage Description Double Garage Detached, Parking Pad, RV Access/Parking
Fence Fenced
Community Features Fishing, Golf, Park, Playground, Schools Nearby, Shopping Nearby, Tennis Court(s), Walking/Bike Paths
Roof Type Clay Tile
Porch Deck, Pergola
Lot Frontage 51.22
Total Parking Spaces 4
Building
Lot Description Back Lane, Back Yard, Front Yard, Landscaped, Treed, Waterfront
Foundation Poured Concrete
Architectural Style Bungalow
Level or Stories One
Structure Type Stone,Stucco
Others
Restrictions None Known
Tax ID 82900216
Ownership Private
Read Less



