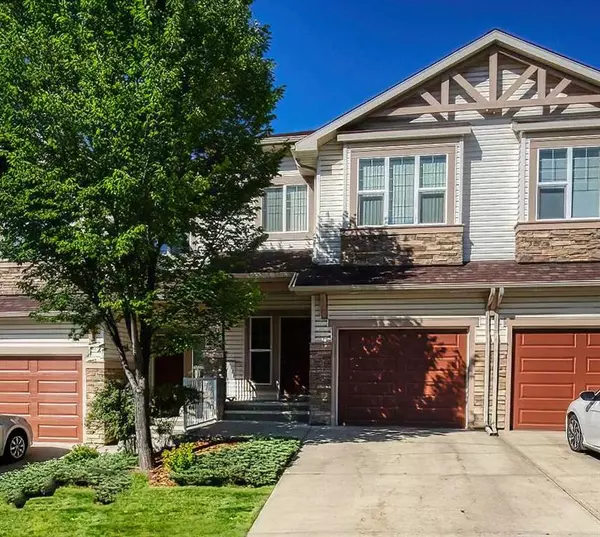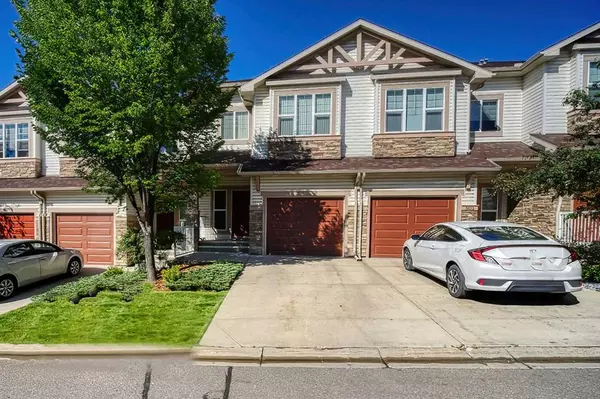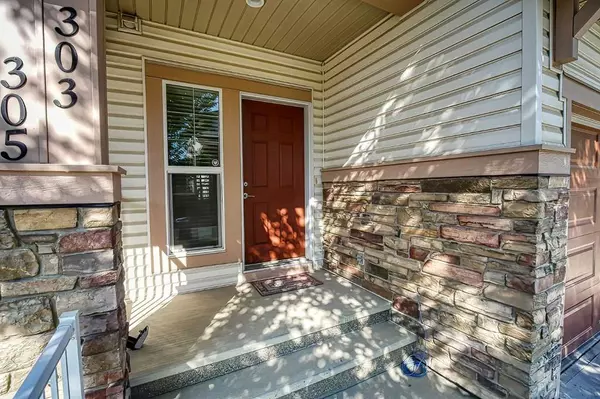For more information regarding the value of a property, please contact us for a free consultation.
303 Sunset PT Cochrane, AB T4C 0K8
Want to know what your home might be worth? Contact us for a FREE valuation!

Our team is ready to help you sell your home for the highest possible price ASAP
Key Details
Sold Price $425,000
Property Type Townhouse
Sub Type Row/Townhouse
Listing Status Sold
Purchase Type For Sale
Square Footage 1,664 sqft
Price per Sqft $255
Subdivision Sunset Ridge
MLS® Listing ID A2071578
Sold Date 09/14/23
Style 2 Storey
Bedrooms 3
Full Baths 2
Half Baths 1
Condo Fees $297
Originating Board Calgary
Year Built 2008
Annual Tax Amount $2,852
Tax Year 2023
Lot Size 2,122 Sqft
Acres 0.05
Property Description
You are welcomed home in a spacious foyer that opens up to the main living area. Walk into the dining room and kitchen with island & raised eating bar, corner kitchen pantry & stainless steel appliances. Plenty of storage and work space in this functional kitchen. The brightly lit living room with gas fireplace has sliding door to the deck which runs along the back and features a mountain view. Upstairs you will find a dedicated tech centre w/ built-in desktop in loft area, two generous bedrooms sharing a 4pc main bath & laundry room. The master bedroom has a large walk-in closet w/venting window, soaker tub & separate shower in the 4pc ensuite. The walk-out basement features a huge family room, den, 4pc bath plus a utility room. This is a lovely designed and spacious town home in immaculate condition! Across the street from an entry to the Cochrane Ranche & hiking trails as well as being very close to St. Timothy High School.
Location
Province AB
County Rocky View County
Zoning R-MX
Direction E
Rooms
Other Rooms 1
Basement Finished, Walk-Out To Grade
Interior
Interior Features Breakfast Bar, Kitchen Island, No Smoking Home, Open Floorplan, Pantry, Soaking Tub, Walk-In Closet(s)
Heating Forced Air, Natural Gas
Cooling None
Flooring Carpet, Linoleum
Fireplaces Number 1
Fireplaces Type Gas, Living Room
Appliance Dishwasher, Dryer, Electric Stove, Garage Control(s), Microwave Hood Fan, Refrigerator, Washer
Laundry Laundry Room, Upper Level
Exterior
Parking Features Driveway, Front Drive, Garage Door Opener, Single Garage Attached
Garage Spaces 1.0
Garage Description Driveway, Front Drive, Garage Door Opener, Single Garage Attached
Fence Fenced, Partial
Community Features Park, Schools Nearby, Sidewalks, Street Lights, Walking/Bike Paths
Amenities Available None
Roof Type Asphalt Shingle
Porch Deck, Front Porch, Patio
Lot Frontage 20.01
Exposure E
Total Parking Spaces 2
Building
Lot Description Cul-De-Sac, Rectangular Lot, Views
Foundation Poured Concrete
Water Public
Architectural Style 2 Storey
Level or Stories Two
Structure Type Stone,Vinyl Siding,Wood Frame
Others
HOA Fee Include Common Area Maintenance,Insurance,Professional Management,Reserve Fund Contributions,Snow Removal
Restrictions Utility Right Of Way
Ownership Private
Pets Allowed Restrictions, Yes
Read Less



