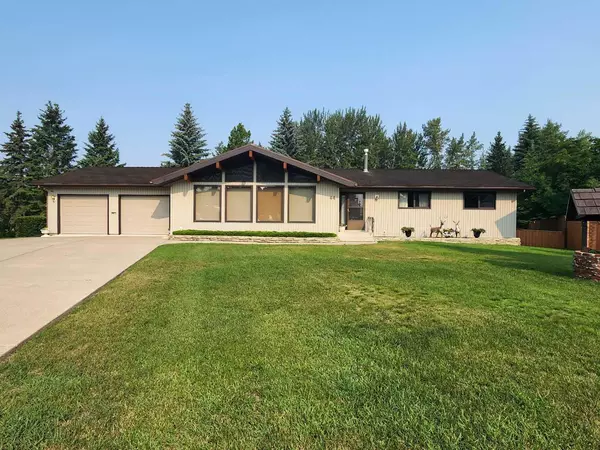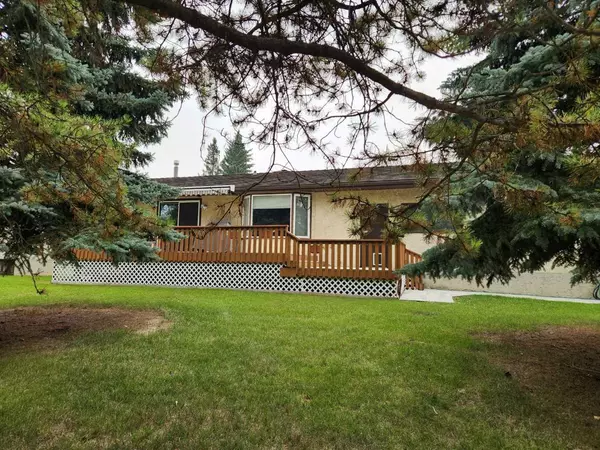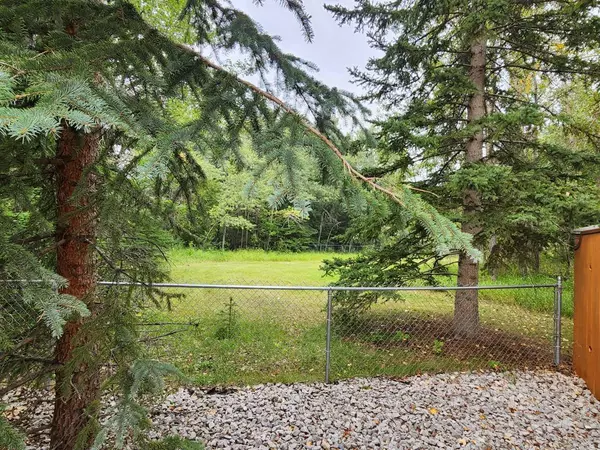For more information regarding the value of a property, please contact us for a free consultation.
44 Payne Close Red Deer, AB T4P 1T7
Want to know what your home might be worth? Contact us for a FREE valuation!

Our team is ready to help you sell your home for the highest possible price ASAP
Key Details
Sold Price $600,000
Property Type Single Family Home
Sub Type Detached
Listing Status Sold
Purchase Type For Sale
Square Footage 1,806 sqft
Price per Sqft $332
Subdivision Pines
MLS® Listing ID A2078673
Sold Date 09/15/23
Style Bungalow
Bedrooms 3
Full Baths 3
Originating Board Central Alberta
Year Built 1980
Annual Tax Amount $4,493
Tax Year 2023
Lot Size 0.360 Acres
Acres 0.36
Lot Dimensions In meters: SE 13.37, NW 50.29, NE 51.42, Cutoff SW 6.19, S 40.48
Property Description
GOLDEN OPPORTUNITY! BUNGALOW WITH PRIME LOCATION IN THE PINES SITUATED IN A CUL DE SAC AND BACKING ON TO AN ENVIRONMENTAL RESERVE! A unique 0.36 ACRE OF PEACE AND TRANQUILITY! This home presents with 1806 sq ft above grade development and 1792 sq ft basement development (3588 sq ft total), Oversized Double Garage, Ramp In Garage For Handicap Access, RV Access Gate on the SW Side of the Property and is Fully Fenced... Presenting Two Main Floor Family/Living Rooms.... an Impressive Family Room/Combination Dining Area with Vaulted Ceilings to the South (Front) of the Property and an additional Family/Living Room to the Rear of Property (Northwest) with Gas Fireplace and Patio Door out to the Magnificent Deck, Patio and Yard... The Kitchen is adjacent to the NW Family Room complete with oak cabinetry, eating nook, double pantry, all appliances, including fridge with water. Three bedrooms on the main level which includes the Master + 4 pce ensuite and principal 4 pce bath.... Some newer vinyl windows on the main level and all newer vinyl windows in the basement. The lower level has two family rooms, den/office, cold room storage space, spacious laundry area and 3 pce bath...... Easy To Show, Vacant with Immediate Possession!
Location
Province AB
County Red Deer
Zoning R1
Direction SE
Rooms
Other Rooms 1
Basement Finished, Full
Interior
Interior Features See Remarks
Heating Forced Air, Natural Gas
Cooling None
Flooring Carpet, Linoleum, Tile
Fireplaces Number 1
Fireplaces Type Family Room, Gas, Stone
Appliance Dishwasher, Electric Stove, Garage Control(s), Garburator, Microwave Hood Fan, Refrigerator, Washer/Dryer, Water Softener, Window Coverings
Laundry In Basement
Exterior
Parking Features Double Garage Attached
Garage Spaces 2.0
Garage Description Double Garage Attached
Fence Fenced
Community Features Park, Playground, Schools Nearby, Shopping Nearby, Walking/Bike Paths
Roof Type Rubber
Porch Awning(s), Deck, Patio
Lot Frontage 43.87
Total Parking Spaces 2
Building
Lot Description Backs on to Park/Green Space, Cul-De-Sac, Lawn, No Neighbours Behind, Irregular Lot, Landscaped, Many Trees, Pie Shaped Lot, Private
Foundation Poured Concrete
Architectural Style Bungalow
Level or Stories One
Structure Type Metal Siding ,Stucco
Others
Restrictions None Known
Tax ID 83333774
Ownership Power of Attorney
Read Less



