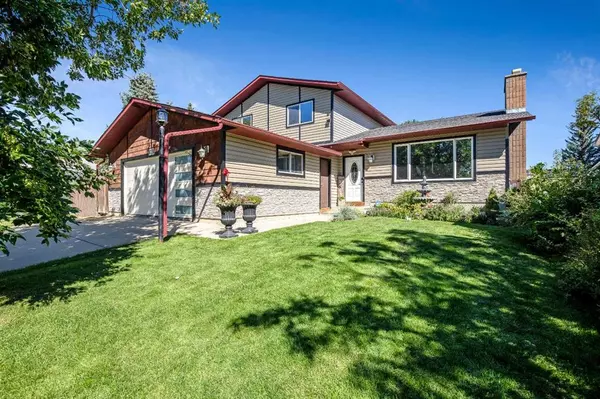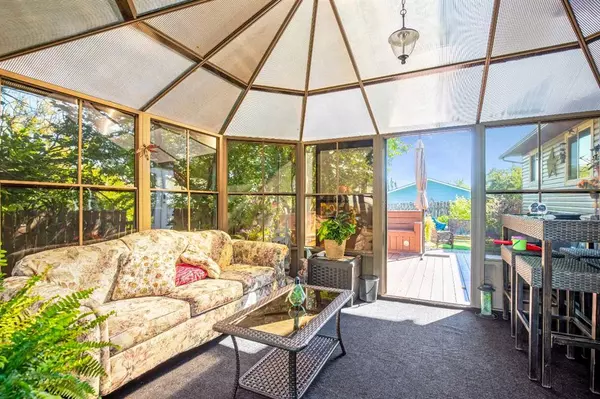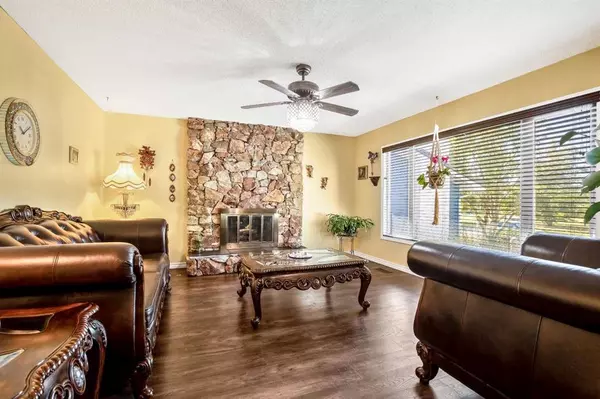For more information regarding the value of a property, please contact us for a free consultation.
58 McDonald Close Carstairs, AB T0M 0N0
Want to know what your home might be worth? Contact us for a FREE valuation!

Our team is ready to help you sell your home for the highest possible price ASAP
Key Details
Sold Price $550,000
Property Type Single Family Home
Sub Type Detached
Listing Status Sold
Purchase Type For Sale
Square Footage 2,180 sqft
Price per Sqft $252
MLS® Listing ID A2071778
Sold Date 09/15/23
Style 2 Storey Split
Bedrooms 5
Full Baths 3
Originating Board Calgary
Year Built 1978
Annual Tax Amount $4,049
Tax Year 2023
Lot Size 0.325 Acres
Acres 0.33
Property Description
Welcome to this charming 2 storey home located in the quaint town of Carstairs! This lovely home boasts a new kitchen, complete with gorgeous quartz countertops and sleek stainless steel appliances, as well as a large pantry for all your storage needs. With 3 wood burning fireplaces, each with gas log igniters, you can cozy up in the sunken living room or enjoy the warmth in any of the other spacious rooms.
This home features 1 bedroom, 1 office and laundry all on the main floor, perfect for those who work from home or need extra space for guests or those that need a main floor bedroom. The partially finished basement provides even more potential for additional living space with another bedroom and a living room with a fireplace. There is a huge storage room with a cold room to store all your canned goods!
Upstairs, you'll find 3 more bedrooms, each with ample space and natural light. The primary bedroom comes complete with a large walk in closet and a 3 pc ensuite, ensuring that you'll have all the space and privacy you need.
The large corner lot is a wonderful place to relax with a solarium on the deck, and the double attached garage along with RV storage offers plenty of room for vehicles and storage. Located across from a park/green space, this house is perfect for those who enjoy the outdoors. This house offers over 2000 sq ft of living space, making it perfect for families or anyone who needs a little extra room. Don't miss out on this wonderful opportunity to make this house your own!
Location
Province AB
County Mountain View County
Zoning R-1
Direction S
Rooms
Other Rooms 1
Basement Full, Partially Finished
Interior
Interior Features Central Vacuum, Kitchen Island, Quartz Counters, Storage
Heating In Floor, Forced Air
Cooling Central Air
Flooring Ceramic Tile, Laminate, Vinyl Plank
Fireplaces Number 3
Fireplaces Type Gas Starter, Wood Burning
Appliance Central Air Conditioner, Dishwasher, Dryer, Electric Range, Garage Control(s), Microwave, Refrigerator, Washer, Window Coverings
Laundry Main Level
Exterior
Parking Features Concrete Driveway, Double Garage Attached
Garage Spaces 2.0
Garage Description Concrete Driveway, Double Garage Attached
Fence Fenced
Community Features Park, Playground, Schools Nearby, Shopping Nearby, Sidewalks
Roof Type Asphalt Shingle
Porch None
Lot Frontage 133.21
Total Parking Spaces 4
Building
Lot Description Back Yard, Few Trees, Lawn, Landscaped, Pie Shaped Lot
Foundation Poured Concrete
Architectural Style 2 Storey Split
Level or Stories Two
Structure Type Vinyl Siding,Wood Frame
Others
Restrictions None Known
Tax ID 56500957
Ownership Private
Read Less



