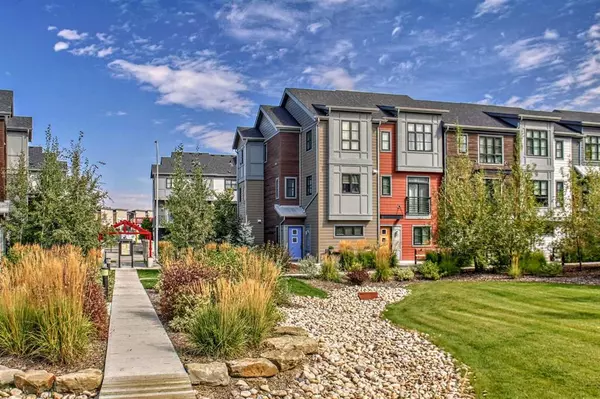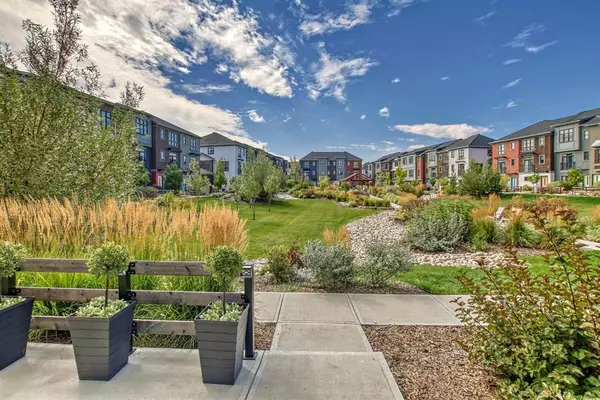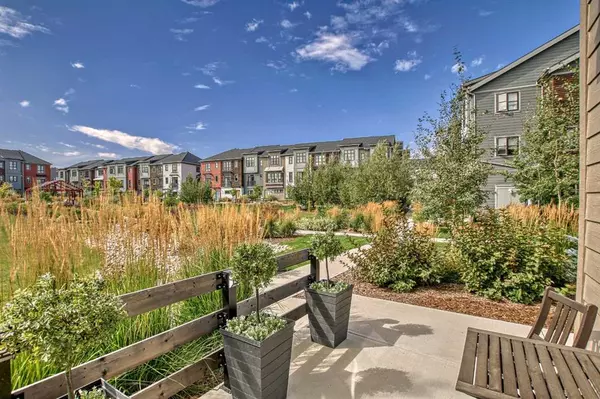For more information regarding the value of a property, please contact us for a free consultation.
208 Walden PATH SE Calgary, AB T2X 4C4
Want to know what your home might be worth? Contact us for a FREE valuation!

Our team is ready to help you sell your home for the highest possible price ASAP
Key Details
Sold Price $480,000
Property Type Townhouse
Sub Type Row/Townhouse
Listing Status Sold
Purchase Type For Sale
Square Footage 1,628 sqft
Price per Sqft $294
Subdivision Walden
MLS® Listing ID A2078878
Sold Date 09/15/23
Style 3 Storey
Bedrooms 3
Full Baths 2
Half Baths 1
Condo Fees $305
Originating Board Calgary
Year Built 2017
Annual Tax Amount $2,300
Tax Year 2023
Lot Size 1,646 Sqft
Acres 0.04
Property Description
Rare opportunity in this absolutely spectacular 3 bed 3 bath 3-storey end unit townhome with 1628 sq ft of developed space! Fully upgraded and loaded with custom features! This is the home you have been waiting for with the best location in the complex and in the highly desirable & vibrant community of Walden. Inside, a very well-maintained and clean home built by Homes by Avi and fully loaded with upgrades including Air Conditioning, Hunter Douglas blinds throughout, upgraded LED light fixtures, extra West-facing windows as an end unit, a smart thermostat, USB plugs, upgraded interior doors, knockdown ceiling texture, & rough-in central vac. Single attached garage with space for storage plus a main floor rec room built by the builder that works well as a bonus room, gym, or home office! Step up to the main living space with quality hardwood flooring & 9 ft ceiling. Bright & modern kitchen with tall white cabinetry, under cabinet lighting, vertical tile backsplash, top quality Samsung smart dual fuel stove with gas burners and electric oven with split door, a Samsung smart fridge with family hub & beverage compartment, and a commercial grade bar fridge. Large central island, quartz counter, and a great window shelf with SW-facing sun. This unit is unlike any other with a customized dining room banquette storage bench, wall mirror & oversized pantry. Generous great room steps out on to the balcony with gas line hook-up for a bbq or fire pit. Tucked away is a private 2-pce bath and home office nook. On the upper floor are 3 bedrooms including a large primary bedroom with 9 ft ceiling, walk-in closet, & upgraded 3-pce ensuite that offers a large 10mm glass shower with a seat. Convenient upper laundry! Two good sized kids' rooms plus a 4-pce upper bath with soaker tub. Rain shower heads in both bathrooms! Custom peel & stick wall-paper designs throughout are easily removed. The sunny SW-facing front patio faces out on the gorgeous common green space with stunning landscaping including a pergola with fire pit & lawn chairs. Siding to a pathway with convenient access to the mailbox and parking for visitors. Walden is a family-friendly community with easy access in and out of the city, plenty of amenities, and beautiful walking, & cycling paths. Low condo fees & easy to show. Offers will be reviewed Sunday Sept 10 at 7 pm.
Location
Province AB
County Calgary
Area Cal Zone S
Zoning M-X1
Direction SW
Rooms
Other Rooms 1
Basement None
Interior
Interior Features Closet Organizers, High Ceilings, Kitchen Island, No Smoking Home, Open Floorplan, Pantry, Quartz Counters, Soaking Tub, Vinyl Windows
Heating High Efficiency, Forced Air
Cooling Central Air
Flooring Carpet, Ceramic Tile, Hardwood
Appliance Bar Fridge, Central Air Conditioner, Dishwasher, Dryer, Garage Control(s), Microwave Hood Fan, Refrigerator, Stove(s), Washer, Window Coverings
Laundry In Hall, Upper Level
Exterior
Parking Features Concrete Driveway, Garage Faces Rear, Insulated, Oversized, Single Garage Attached
Garage Spaces 1.0
Garage Description Concrete Driveway, Garage Faces Rear, Insulated, Oversized, Single Garage Attached
Fence None
Community Features Park, Playground, Schools Nearby, Shopping Nearby
Amenities Available Gazebo, Park
Roof Type Asphalt Shingle
Porch Balcony(s), Patio
Lot Frontage 23.07
Exposure NE,NW,SW,W
Total Parking Spaces 2
Building
Lot Description Back Lane, Front Yard, Garden, Interior Lot, Landscaped, Many Trees, Rectangular Lot, Views
Foundation Poured Concrete
Architectural Style 3 Storey
Level or Stories Three Or More
Structure Type Composite Siding
Others
HOA Fee Include Amenities of HOA/Condo,Common Area Maintenance,Insurance,Maintenance Grounds,Professional Management,Reserve Fund Contributions
Restrictions Pet Restrictions or Board approval Required
Tax ID 82859816
Ownership Private
Pets Allowed Restrictions
Read Less



