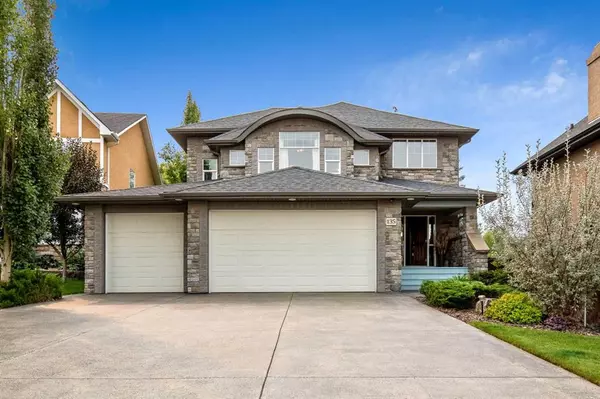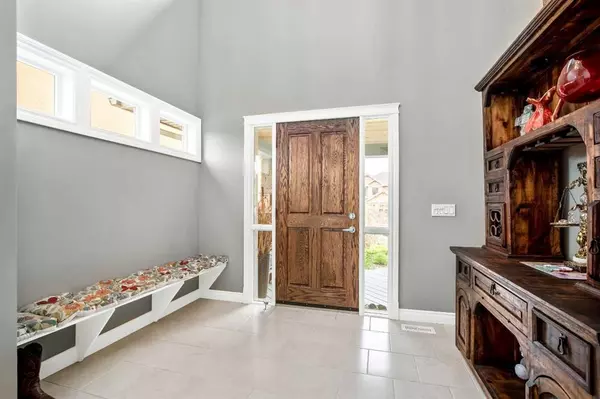For more information regarding the value of a property, please contact us for a free consultation.
135 Crestridge PL SW Calgary, AB T3B 5Z3
Want to know what your home might be worth? Contact us for a FREE valuation!

Our team is ready to help you sell your home for the highest possible price ASAP
Key Details
Sold Price $985,000
Property Type Single Family Home
Sub Type Detached
Listing Status Sold
Purchase Type For Sale
Square Footage 2,593 sqft
Price per Sqft $379
Subdivision Crestmont
MLS® Listing ID A2075147
Sold Date 09/15/23
Style 2 Storey
Bedrooms 4
Full Baths 3
Half Baths 1
HOA Fees $27/ann
HOA Y/N 1
Originating Board Calgary
Year Built 2005
Annual Tax Amount $5,569
Tax Year 2023
Lot Size 6,587 Sqft
Acres 0.15
Property Description
Welcome to this meticulously maintained home where outdoor landscaping harmonizes with comfortable interior living spaces, offering a one-of-a-kind living experience. The main floor features an open concept design, seamlessly connecting the kitchen, dining, and living room, all adorned with timeless hardwood flooring and soaring ceilings. Equipped with stainless steel appliances, granite countertops, a large centre island, and butler's pantry, this kitchen sets the stage for a blissful culinary experience. The living room fireplace is a focal point of the home with hand crafted wall-to-wall stone masonry and creates a welcoming ambience perfect for relaxing or entertaining guests. Completing the main floor is a 2-piece bathroom, and a versatile den, perfect for a home office set up. Ascending upstairs you will find a haven of comfort in the primary bedroom which can easily accommodate king sized furniture and features a built-in TV nook, walk in closet, vaulted ceilings and a large south facing window. Accompanying the master bedroom is a spa inspired 5-piece bathroom with dual vanities, large soaking tub, walk-in stand alone shower with 2 bench seats and a water closet. 2 additional bedrooms, a 4-piece bathroom, laundry room and large bonus room all provide an abundance of convenience to the upper level. The lower level presents an entertainment-ready family room, perfect for a home gym or theatre arrangement, while another bedroom and 4-piece bathroom offer privacy for family members or guests. Enjoy your morning coffee and those warm summer nights in the sunny south facing backyard with an expansive deck and cement patio. The yard is bordered with flower beds, mature trees, and a natural reserve, making this private retreat the perfect place to unwind and connect with nature. With seamless mountain access, this captivating home presents an exceptional opportunity for outdoor enthusiasts and discerning homeowners. Don't miss out on the incredible opportunity to call this home yours!
Location
Province AB
County Calgary
Area Cal Zone W
Zoning DC (pre 1P2007)
Direction N
Rooms
Other Rooms 1
Basement Finished, Full
Interior
Interior Features Breakfast Bar, Double Vanity, Granite Counters, High Ceilings, Kitchen Island, No Animal Home, No Smoking Home, Open Floorplan, Walk-In Closet(s), Wired for Sound
Heating Forced Air, Natural Gas
Cooling Central Air
Flooring Carpet, Hardwood, Tile
Fireplaces Number 1
Fireplaces Type Gas, Mantle, Masonry, Stone
Appliance Central Air Conditioner, Dishwasher, Electric Range, Garage Control(s), Garburator, Microwave Hood Fan, Refrigerator, Water Softener, Window Coverings
Laundry Laundry Room, Upper Level
Exterior
Parking Features 220 Volt Wiring, Heated Garage, Insulated, Oversized, Triple Garage Attached
Garage Spaces 3.0
Garage Description 220 Volt Wiring, Heated Garage, Insulated, Oversized, Triple Garage Attached
Fence Fenced
Community Features Park, Playground, Schools Nearby, Shopping Nearby, Sidewalks, Street Lights, Walking/Bike Paths
Amenities Available Other
Roof Type Asphalt Shingle
Porch Deck, Patio
Lot Frontage 60.7
Total Parking Spaces 7
Building
Lot Description Back Yard, Backs on to Park/Green Space, No Neighbours Behind, Landscaped, Many Trees, Underground Sprinklers, Private, Rectangular Lot
Foundation Poured Concrete
Architectural Style 2 Storey
Level or Stories Two
Structure Type Stone,Wood Frame
Others
Restrictions None Known
Tax ID 83208855
Ownership Private
Read Less



