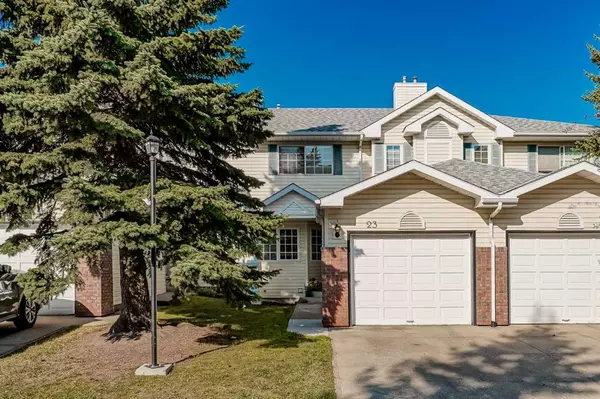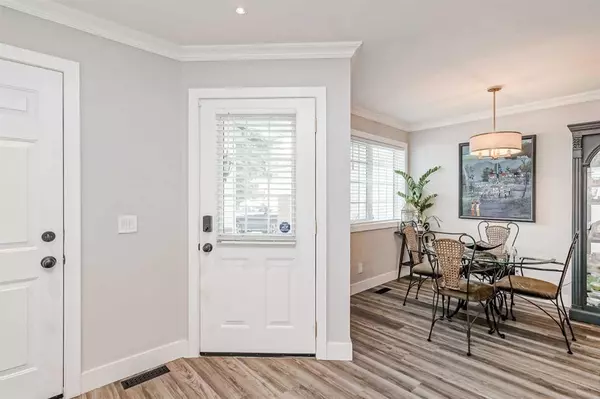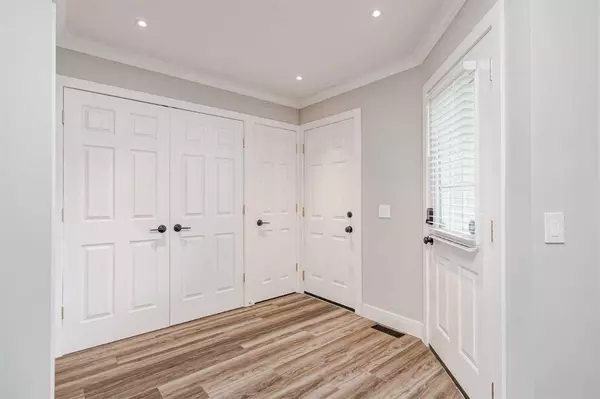For more information regarding the value of a property, please contact us for a free consultation.
23 Lincoln GN SW Calgary, AB T2E 7G6
Want to know what your home might be worth? Contact us for a FREE valuation!

Our team is ready to help you sell your home for the highest possible price ASAP
Key Details
Sold Price $484,000
Property Type Townhouse
Sub Type Row/Townhouse
Listing Status Sold
Purchase Type For Sale
Square Footage 1,417 sqft
Price per Sqft $341
Subdivision Lincoln Park
MLS® Listing ID A2076345
Sold Date 09/15/23
Style 2 Storey
Bedrooms 3
Full Baths 2
Half Baths 1
Condo Fees $514
Originating Board Calgary
Year Built 1994
Annual Tax Amount $2,125
Tax Year 2023
Property Description
Huge opportunity! Fully updated 2-storey townhouse in the heart of the family-friendly neighbourhood of Lincoln Park. This amazing townhome offers over 1417 sqft. Immediately be impressed with the new gleaming hardwood floors and the abundance of natural light! A culinary adventure awaits in the bright kitchen with new cabinetry, new lighting, granite countertops, and stainless steel appliances. The living room is perfect for entertaining with a cozy updated gas fireplace. The primary bedroom is a relaxing retreat with a walk-in closet and a 3-piece spa-like ensuite. 2 spacious bedrooms and another full bath complete on the upper level. The basement is undeveloped and awaits your creative design. Convenient single attached garage. This amazing home has been fully renovated! AC, new doors & trim, new furnace, all new bathrooms, all poly B replaced, new blinds and so much more! Over $100K in renos! Pride of ownership is evident. This townhouse is in a well-run pet-friendly complex. Close to Mount Royal University, shopping, parks, pathways, schools and so much more!
Location
Province AB
County Calgary
Area Cal Zone W
Zoning M-CG d44
Direction E
Rooms
Other Rooms 1
Basement Full, Unfinished
Interior
Interior Features Built-in Features, Closet Organizers, Crown Molding, Granite Counters, No Smoking Home, Open Floorplan, Walk-In Closet(s)
Heating Forced Air
Cooling Central Air
Flooring Carpet, Tile, Vinyl Plank
Fireplaces Number 1
Fireplaces Type Gas, Mantle
Appliance Dishwasher, Dryer, Electric Stove, Garage Control(s), Refrigerator, Washer, Window Coverings
Laundry In Basement
Exterior
Parking Features Single Garage Attached
Garage Spaces 1.0
Garage Description Single Garage Attached
Fence Partial
Community Features Other, Park, Playground, Schools Nearby, Shopping Nearby, Sidewalks, Walking/Bike Paths
Amenities Available Visitor Parking
Roof Type Asphalt Shingle
Porch Deck
Exposure E
Total Parking Spaces 1
Building
Lot Description Back Yard, Front Yard, Low Maintenance Landscape, Level, Rectangular Lot
Foundation Poured Concrete
Architectural Style 2 Storey
Level or Stories Two
Structure Type Brick,Vinyl Siding,Wood Frame
Others
HOA Fee Include Common Area Maintenance,Insurance,Professional Management,Reserve Fund Contributions,Snow Removal,Trash
Restrictions Pet Restrictions or Board approval Required
Ownership Private
Pets Allowed Restrictions, Yes
Read Less
GET MORE INFORMATION




