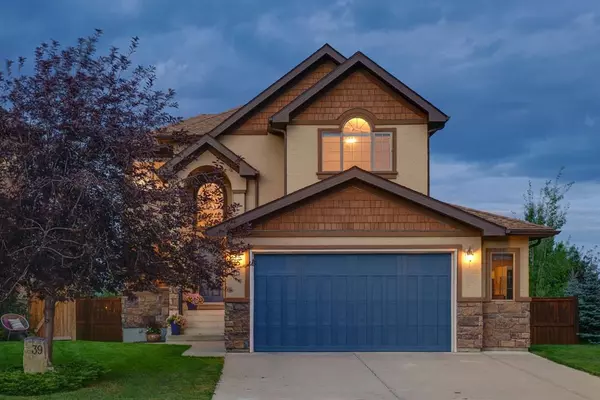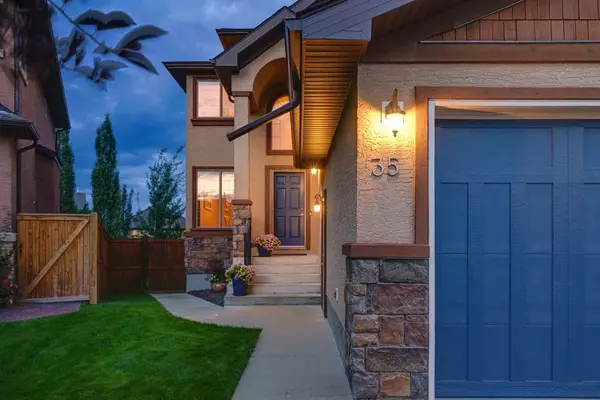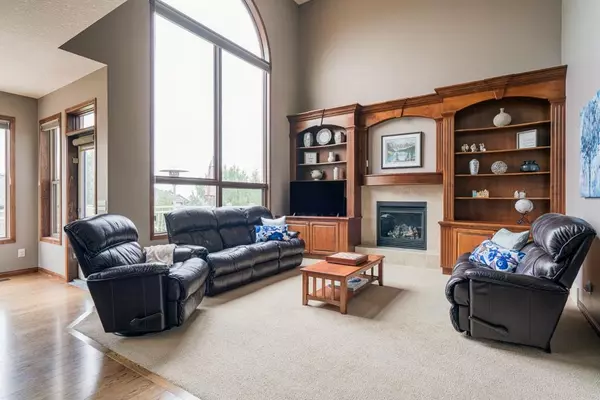For more information regarding the value of a property, please contact us for a free consultation.
35 Tremblant PT SW Calgary, AB T3H 0B9
Want to know what your home might be worth? Contact us for a FREE valuation!

Our team is ready to help you sell your home for the highest possible price ASAP
Key Details
Sold Price $1,080,000
Property Type Single Family Home
Sub Type Detached
Listing Status Sold
Purchase Type For Sale
Square Footage 2,221 sqft
Price per Sqft $486
Subdivision Springbank Hill
MLS® Listing ID A2078110
Sold Date 09/15/23
Style 2 Storey
Bedrooms 4
Full Baths 3
Half Baths 1
Originating Board Calgary
Year Built 2006
Annual Tax Amount $6,141
Tax Year 2023
Lot Size 8,051 Sqft
Acres 0.18
Property Description
An EXCEPTIONAL LOCATION in Springbank Hill!! This beautiful home sits at the back of a cul de sac on a VERY LARGE (8051 sq ft) pie-shaped lot high atop Montreux - it's why they call it The Summit of Montreux - and two doors down from a tot park. This home enjoys a wonderful wrap-around rear deck and a well-maintained rear yard, beautifully landscaped, with a volume of trees and a water feature providing a PRIVATE & QUIET escape, a safe space for the kids to romp…. with VIEWS to the SE and downtown - FANTASTIC! This is a two storey walkout offering 3357 sq ft of developed living space over three levels. On the main you will enjoy the Great Room plan, the living space under a cathedral ceiling with a wall of windows to harness the sun. The kitchen plays to this volume of space, open and inviting, with a large center island breakfast bar and a generous breakfast nook leading to the AMAZING wrap-around deck, overlooking your expansive rear yard. The main level also enjoys a proper Dining Room and private Den/home office. There is a wonderful spiral staircase which leads you upstairs. The Primary Bedroom is situated at the back of the home, overlooking the gardens, WITH A VIEW! The two additional beds up are well-sized, one with a walk-in closet. The walkout level has been fully developed offering a large rec/media space, a 4th bed and full bath - WITH STEAM SHOWER - a fantastic wet bar with a wine fridge and bar fridge…. PLUS a pool table for the asking. There is direct access here to the rear yard, with a volume of space for the trampoline or play apparatus, and a variety of entertaining spaces. Additional highlights include B/I speakers, 9' ceilings on the main and lower levels, and a very generous over-sized garage. All of this in Montreux…. steps to Aspen Landing and all the Westside has to offer.
Location
Province AB
County Calgary
Area Cal Zone W
Zoning DC (pre 1P2007)
Direction SW
Rooms
Other Rooms 1
Basement Finished, Walk-Out To Grade
Interior
Interior Features Bookcases, Breakfast Bar, Built-in Features, Double Vanity, Granite Counters, High Ceilings, No Animal Home, No Smoking Home, Vaulted Ceiling(s), Walk-In Closet(s), Wet Bar, Wired for Sound
Heating Forced Air
Cooling None
Flooring Carpet, Ceramic Tile, Hardwood
Fireplaces Number 1
Fireplaces Type Gas
Appliance Dishwasher, Dryer, Electric Stove, Garage Control(s), Microwave Hood Fan, Refrigerator, Washer, Water Softener, Window Coverings, Wine Refrigerator
Laundry Laundry Room, Main Level
Exterior
Parking Features Double Garage Attached, Oversized
Garage Spaces 2.0
Garage Description Double Garage Attached, Oversized
Fence Fenced
Community Features Park, Playground, Schools Nearby, Shopping Nearby
Roof Type Asphalt Shingle
Porch Deck, Patio, Wrap Around
Lot Frontage 26.81
Total Parking Spaces 4
Building
Lot Description Cul-De-Sac, Underground Sprinklers, Pie Shaped Lot
Foundation Poured Concrete
Architectural Style 2 Storey
Level or Stories Two
Structure Type Stone,Stucco
Others
Restrictions None Known
Tax ID 83172829
Ownership Private
Read Less



