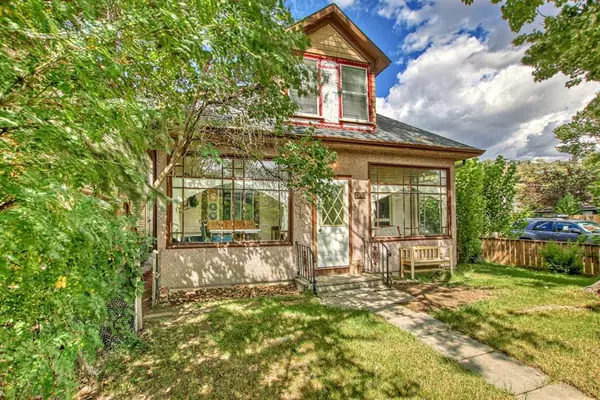For more information regarding the value of a property, please contact us for a free consultation.
424 Memorial DR NW Calgary, AB T2N 3C3
Want to know what your home might be worth? Contact us for a FREE valuation!

Our team is ready to help you sell your home for the highest possible price ASAP
Key Details
Sold Price $578,500
Property Type Single Family Home
Sub Type Detached
Listing Status Sold
Purchase Type For Sale
Square Footage 637 sqft
Price per Sqft $908
Subdivision Sunnyside
MLS® Listing ID A2070707
Sold Date 09/15/23
Style 1 and Half Storey
Bedrooms 1
Full Baths 1
Originating Board Calgary
Year Built 1913
Annual Tax Amount $4,173
Tax Year 2023
Lot Size 4,197 Sqft
Acres 0.1
Property Description
Amazing location with development opportunity as this corner lot can be purchased and combined with the 25' lot next door 426 Memorial Drive NW for a total of 60'x120' of the best location to downtown available in Calgary .Seconds to Prince's Island, a tremendous revenue property with three self contained illegal suites 2 x 1 bedrm 1 x 2 bedrm - completely redone top to bottom due to the 2013 floods, totally new mechanical, new electrical, drywall, flooring, appliances, cabinetry - you have to see it to believe it. Phenomenal for future development, or an excellent holding property. Over 130k$ of remediation improvements. Unobstructed views of the Bow River and all of Downtown, zoned R-C2 sitting on a 35 x 120 beautifully treed corner lot. Steps to the river pathway, bridges, blocks to trendy Sunnyside and Kensington shops, minutes to every office tower, only a tad further to Chinatown and the Zoo. Locations like this one are a rare find, don't lose this one, you will regret the lost opportunity.
Location
Province AB
County Calgary
Area Cal Zone Cc
Zoning R-C2
Direction S
Rooms
Basement Full, Unfinished
Interior
Interior Features See Remarks
Heating Forced Air, Natural Gas
Cooling None
Flooring See Remarks
Fireplaces Number 1
Fireplaces Type Wood Burning
Appliance Dryer, Refrigerator, Stove(s), Washer
Laundry Main Level
Exterior
Parking Features Single Garage Detached
Garage Spaces 1.0
Garage Description Single Garage Detached
Fence Partial
Community Features Schools Nearby, Shopping Nearby
Roof Type Asphalt Shingle
Porch Deck, Front Porch
Lot Frontage 35.07
Exposure S
Total Parking Spaces 3
Building
Lot Description Corner Lot, Rectangular Lot, Views
Foundation Poured Concrete
Architectural Style 1 and Half Storey
Level or Stories One
Structure Type Wood Frame
Others
Restrictions None Known
Tax ID 82669080
Ownership Private
Read Less



