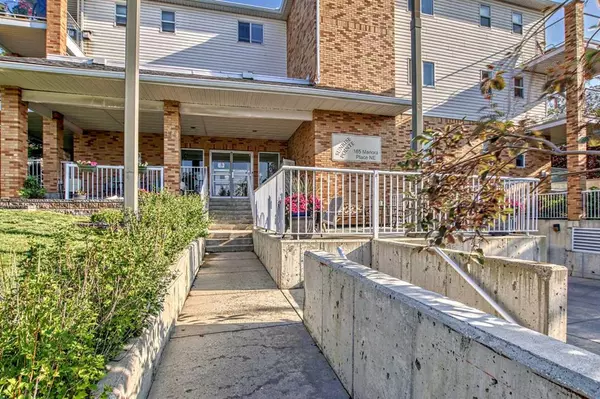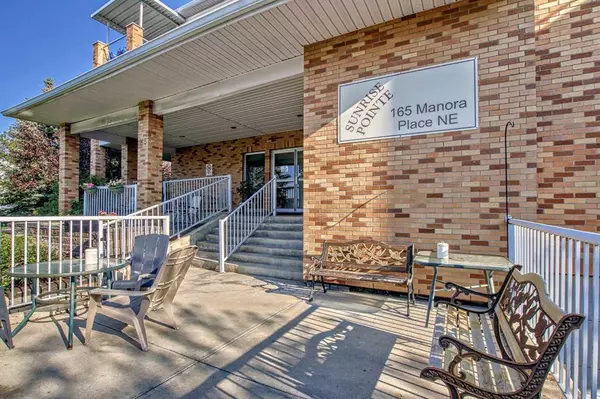For more information regarding the value of a property, please contact us for a free consultation.
165 manora PL NE #235 Calgary, AB t2a7x5
Want to know what your home might be worth? Contact us for a FREE valuation!

Our team is ready to help you sell your home for the highest possible price ASAP
Key Details
Sold Price $182,500
Property Type Condo
Sub Type Apartment
Listing Status Sold
Purchase Type For Sale
Square Footage 766 sqft
Price per Sqft $238
Subdivision Marlborough Park
MLS® Listing ID A2063424
Sold Date 09/16/23
Style Low-Rise(1-4)
Bedrooms 1
Full Baths 1
Condo Fees $464/mo
Originating Board Calgary
Year Built 2000
Annual Tax Amount $906
Tax Year 2023
Property Description
Welcome to this spacious 30+ adult building with a gorgeous open floor plan. Enjoy a large living room and kitchen combo with a breakfast bar. Relax on the huge north-facing balcony with tree views. The partially isolated den offers privacy for work. The bedroom is great-sized, and there's in-suite laundry and ample storage. Assigned storage is conveniently on the same floor as well as secured and heated title parking in the underground garage. The building ensures security with fob-activated entrance and offers amenities like a fitness center and sauna.
This prime location offers excellent shopping conveniences, with Trans-Canada Mall just a short walk away. From groceries to fitness facilities, medical services, and a variety of dining options, everything you need is within reach. Commuting to downtown is a breeze, thanks to easy access to major highways. You'll also appreciate the proximity to Sunridge Mall for additional shopping options. Don't miss this comfortable and convenient living opportunity. Contact us now!
Location
Province AB
County Calgary
Area Cal Zone Ne
Zoning M-C1
Direction S
Interior
Interior Features Breakfast Bar, High Ceilings, Laminate Counters, No Smoking Home, Open Floorplan
Heating Baseboard, Fireplace(s), Natural Gas
Cooling None
Flooring Carpet, Laminate
Fireplaces Number 1
Fireplaces Type Gas, Living Room, Tile
Appliance Dishwasher, Electric Oven, Electric Stove, Range Hood, Refrigerator, Washer/Dryer Stacked
Laundry In Unit
Exterior
Parking Features Heated Garage, Secured, Titled, Underground
Garage Description Heated Garage, Secured, Titled, Underground
Fence Partial
Community Features Clubhouse, Schools Nearby, Shopping Nearby, Sidewalks, Street Lights
Amenities Available Bicycle Storage, Clubhouse, Elevator(s), Fitness Center, Parking, Recreation Room, Sauna, Secured Parking, Snow Removal, Trash
Roof Type Asphalt Shingle
Porch Balcony(s)
Exposure S
Total Parking Spaces 1
Building
Story 4
Foundation Poured Concrete
Architectural Style Low-Rise(1-4)
Level or Stories Single Level Unit
Structure Type Brick,Concrete,Vinyl Siding,Wood Frame
Others
HOA Fee Include Amenities of HOA/Condo,Common Area Maintenance,Heat,Insurance,Parking,Professional Management,Reserve Fund Contributions,Sewer,Snow Removal,Trash,Water
Restrictions Adult Living
Tax ID 83210867
Ownership Private
Pets Allowed Restrictions
Read Less
GET MORE INFORMATION




