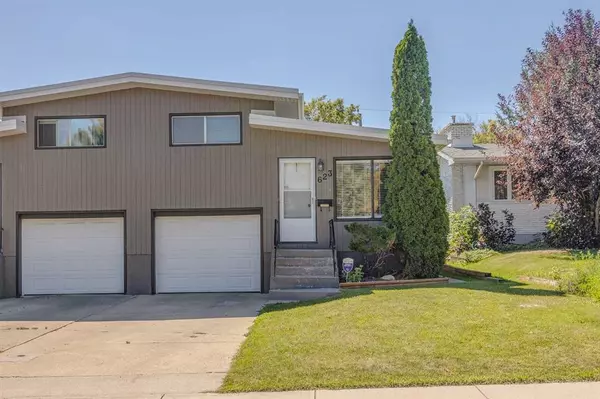For more information regarding the value of a property, please contact us for a free consultation.
623 26 AVE NE Calgary, AB T2M 2K7
Want to know what your home might be worth? Contact us for a FREE valuation!

Our team is ready to help you sell your home for the highest possible price ASAP
Key Details
Sold Price $525,000
Property Type Single Family Home
Sub Type Semi Detached (Half Duplex)
Listing Status Sold
Purchase Type For Sale
Square Footage 966 sqft
Price per Sqft $543
Subdivision Winston Heights/Mountview
MLS® Listing ID A2074033
Sold Date 09/16/23
Style 4 Level Split,Side by Side
Bedrooms 3
Full Baths 1
Originating Board Calgary
Year Built 1963
Annual Tax Amount $2,283
Tax Year 2023
Lot Size 3,713 Sqft
Acres 0.09
Property Description
Welcome to your new home in the desirable Winston Heights Mountview Community of Calgary! This charming well-maintained 3-bedroom, 1-bathroom semi-detached 4-level split offers both comfortable living and a convenient location. The spacious layout provides ample room for your family to spread out and enjoy their own space. Upon entry you'll notice that natural light floods the main living areas, creating a warm and inviting atmosphere. The kitchen boasts plenty of cabinet space and a layout designed for efficient meal preparation. You'll find 2 comfortably sized bedrooms and a 4-piece bathroom up and 1 bedroom on the lower level. The lower level also offers a large recreational room which offers flexibility for use as a family room, home office, gym or additional guest space. Stepping outside you'll find your own personal outdoor oasis with private backyard, perfect for summer barbecues, gardening, and outdoor relaxation. This property also offers a highly convenient attached front drive garage. Conveniently situated in the hidden gem neighborhood of Winston Heights Mountview community, with easy access to downtown Calgary, major transportation routes, shopping, dining, parks and schools. This property is ideal for families and professionals alike. Don't miss your chance to experience comfortable living in this fantastic community.
Location
Province AB
County Calgary
Area Cal Zone Cc
Zoning R-C2
Direction N
Rooms
Basement Finished, Full
Interior
Interior Features Laminate Counters
Heating Forced Air, Natural Gas
Cooling None
Flooring Carpet, Hardwood, Vinyl, Vinyl Plank
Appliance Dishwasher, Dryer, Garage Control(s), Oven, Refrigerator, Washer
Laundry In Basement
Exterior
Parking Features Single Garage Attached
Garage Spaces 1.0
Garage Description Single Garage Attached
Fence Fenced
Community Features Park, Playground, Schools Nearby, Shopping Nearby, Sidewalks, Street Lights, Walking/Bike Paths
Roof Type Flat Torch Membrane
Porch Patio
Lot Frontage 8.69
Exposure N
Total Parking Spaces 2
Building
Lot Description Back Yard, Rectangular Lot
Foundation Poured Concrete
Architectural Style 4 Level Split, Side by Side
Level or Stories 4 Level Split
Structure Type Stucco,Wood Frame,Wood Siding
Others
Restrictions None Known
Tax ID 82761635
Ownership Private
Read Less



