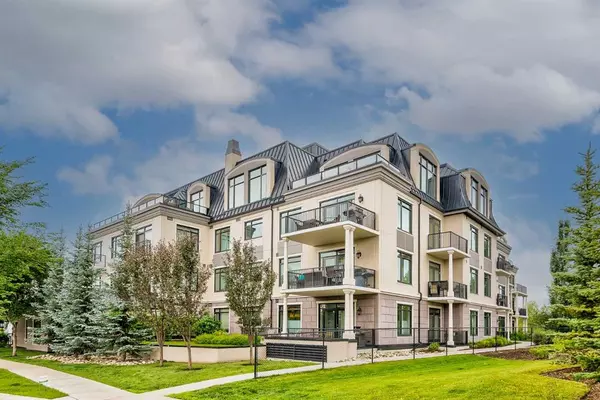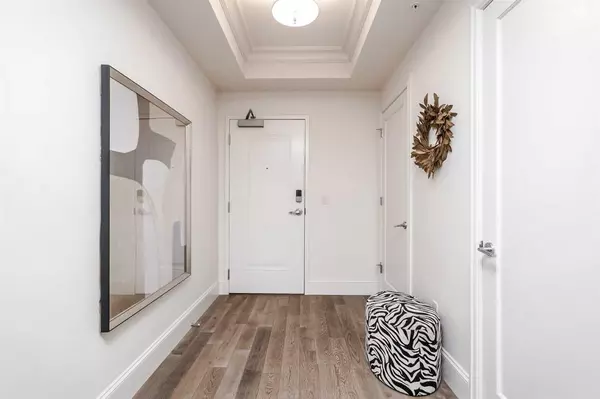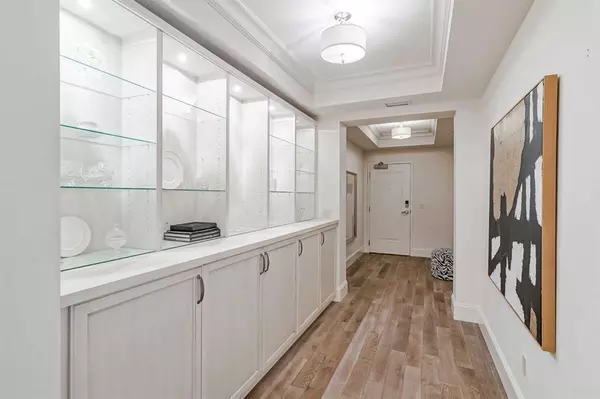For more information regarding the value of a property, please contact us for a free consultation.
131 Quarry WAY SE #306 Calgary, AB T2C 5L7
Want to know what your home might be worth? Contact us for a FREE valuation!

Our team is ready to help you sell your home for the highest possible price ASAP
Key Details
Sold Price $738,000
Property Type Condo
Sub Type Apartment
Listing Status Sold
Purchase Type For Sale
Square Footage 1,621 sqft
Price per Sqft $455
Subdivision Douglasdale/Glen
MLS® Listing ID A2078938
Sold Date 09/17/23
Style Apartment
Bedrooms 2
Full Baths 2
Condo Fees $1,055/mo
HOA Fees $21/ann
HOA Y/N 1
Originating Board Calgary
Year Built 2013
Annual Tax Amount $3,939
Tax Year 2023
Property Description
Are you ready to turn your luxury living dreams into an exhilarating reality? Prepare to be swept off your feet! This sun-drenched paradise is your ticket to a life of opulence, nestled within the prestigious Champagne buildings of Quarry Park. High-end finishes grace every corner, promising a life of unparalleled sophistication. The centerpiece of this masterpiece is an expansive open-concept kitchen, boasting a magnificent gas stove, sprawling stone countertops, and an abundance of storage space that leaves nothing to be desired. The pinnacle of luxury awaits as you enter the primary bedroom sanctuary. The walk-in closet is nothing short of monumental, featuring incredible shelving that elevates your organization game. The ensuite, fit for royalty, showcases a sprawling double sink stone countertop, an inviting walk-in shower, and a luxurious soaker tub. Stepping into the tranquil, sun-soaked master bedroom, you'll realize that your beloved bedroom set has found its perfect home. Don't let this opportunity slip away. Step into the world of lavish living without the burdens of maintenance. Your dream home is here, inviting you to experience a life of grandeur, ease, and exhilaration!
Location
Province AB
County Calgary
Area Cal Zone Se
Zoning DC
Direction E
Rooms
Other Rooms 1
Interior
Interior Features Bookcases, Built-in Features, Granite Counters, High Ceilings, Kitchen Island, No Smoking Home
Heating Forced Air, Natural Gas
Cooling None
Flooring Carpet, Hardwood
Fireplaces Number 1
Fireplaces Type Gas
Appliance Dishwasher, Dryer, Gas Stove, Refrigerator, Washer
Laundry In Unit
Exterior
Parking Features Parkade, Stall, Underground
Garage Description Parkade, Stall, Underground
Fence None
Community Features Shopping Nearby, Sidewalks, Street Lights
Amenities Available Car Wash, Elevator(s), Playground, Secured Parking, Visitor Parking
Roof Type Metal
Porch Deck
Exposure E
Total Parking Spaces 1
Building
Lot Description Views
Story 5
Architectural Style Apartment
Level or Stories Single Level Unit
Structure Type Concrete,Stone,Stucco
Others
HOA Fee Include Caretaker,Common Area Maintenance,Heat,Insurance,Parking,Professional Management,Reserve Fund Contributions,Sewer,Snow Removal,Water
Restrictions Pet Restrictions or Board approval Required
Ownership Private
Pets Allowed Restrictions
Read Less



