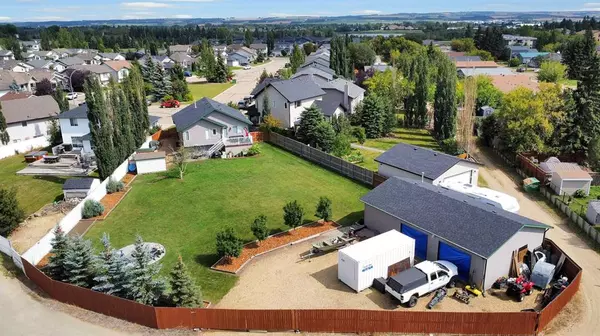For more information regarding the value of a property, please contact us for a free consultation.
40 Mckinlay CRES Lacombe, AB T4L 2L4
Want to know what your home might be worth? Contact us for a FREE valuation!

Our team is ready to help you sell your home for the highest possible price ASAP
Key Details
Sold Price $550,000
Property Type Single Family Home
Sub Type Detached
Listing Status Sold
Purchase Type For Sale
Square Footage 1,197 sqft
Price per Sqft $459
Subdivision Willow Ridge
MLS® Listing ID A2054876
Sold Date 09/18/23
Style Bi-Level
Bedrooms 6
Full Baths 3
Originating Board Central Alberta
Year Built 2002
Annual Tax Amount $5,139
Tax Year 2023
Lot Size 0.442 Acres
Acres 0.44
Lot Dimensions 27x227x170x182
Property Description
Toy enthusiasts dream! Updated 6 bedroom, 3 bath bi-level with an attached garage & a LARGE detached garage that is in the process of being completely renovated! .44 acre pie-shaped lot measures 227 feet deep and 170 feet wide! Updates over the last few years include; vinyl plank flooring, paint, trim, light fixtures, cordless privacy blinds in all bedrooms, appliances, new countertops & painted cabinets, landscaping - which included multiple large blue spruce & non-producing apple trees, dog run with a dog house built into the shed and their own porch! A man door and cabinets were added to the attached garage. The main bath and ensuite have been updated to match the kitchen countertops, painted cupboards, new sinks, toilets, and flooring! Main living area has a vaulted ceiling and big bright windows. The home is equipped with A/C, has 3 bedrooms up, with 3 bedrooms down. Talk about space! The dining area opens up to the deck (enclosed underneath for storage) and is South West facing. The basement has been painted, new flooring, lighting, & has 3 great sized bedrooms, 3rd bathroom, family room, and the laundry/utility room. You, your kids, and your pets will fall in love with this unbelievably large backyard! The 43'3"x25'4" detached garage is heated via in-floor (equipped with glycol) and has 220V. The front garage measures 19'1"x21'5", is heated with forced air, has a man door to the dog run, and newer cabinets that will stay! The possibilities with this property are endless. If you have been on the hunt for an acreage, have been priced out of one, this would be the perfect compromise!
Location
Province AB
County Lacombe
Zoning R1
Direction NE
Rooms
Other Rooms 1
Basement Finished, Full
Interior
Interior Features Closet Organizers, Kitchen Island, Laminate Counters, No Smoking Home
Heating Forced Air, Natural Gas
Cooling Central Air
Flooring Carpet, Linoleum, Vinyl
Appliance Central Air Conditioner, Dishwasher, Microwave, Refrigerator, Stove(s), Window Coverings
Laundry In Basement
Exterior
Parking Features 220 Volt Wiring, Concrete Driveway, Double Garage Attached, Heated Garage, RV Access/Parking, Triple Garage Detached, Workshop in Garage
Garage Spaces 4.0
Garage Description 220 Volt Wiring, Concrete Driveway, Double Garage Attached, Heated Garage, RV Access/Parking, Triple Garage Detached, Workshop in Garage
Fence Fenced
Community Features Park, Playground, Schools Nearby, Sidewalks, Street Lights
Roof Type Shingle
Porch Deck
Lot Frontage 27.0
Total Parking Spaces 4
Building
Lot Description Back Lane, Back Yard, Dog Run Fenced In, Lawn, Landscaped, Level
Foundation Poured Concrete
Architectural Style Bi-Level
Level or Stories One
Structure Type Vinyl Siding,Wood Frame
Others
Restrictions None Known
Tax ID 83997453
Ownership Private
Read Less



