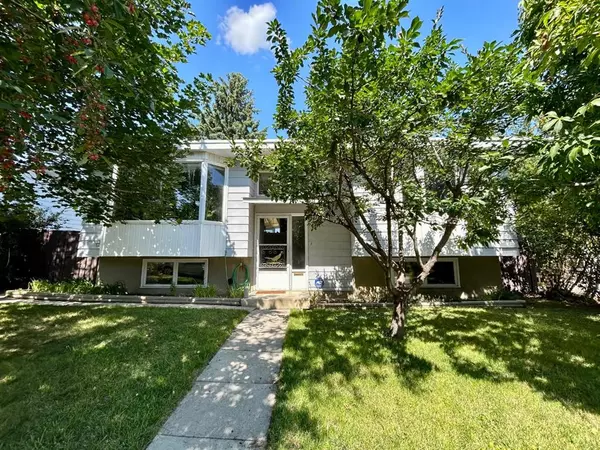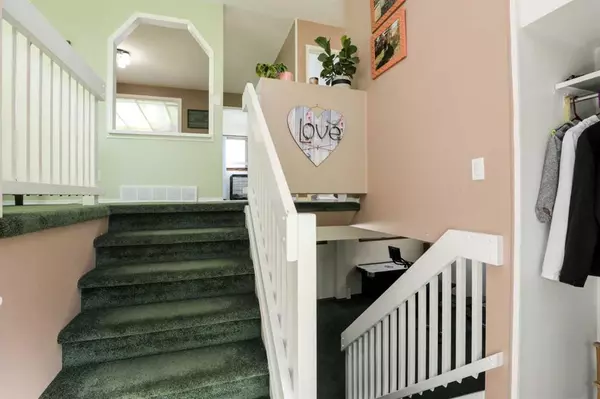For more information regarding the value of a property, please contact us for a free consultation.
23 Nebraska RD W Lethbridge, AB T1K3Z6
Want to know what your home might be worth? Contact us for a FREE valuation!

Our team is ready to help you sell your home for the highest possible price ASAP
Key Details
Sold Price $340,000
Property Type Single Family Home
Sub Type Detached
Listing Status Sold
Purchase Type For Sale
Square Footage 963 sqft
Price per Sqft $353
Subdivision Varsity Village
MLS® Listing ID A2075363
Sold Date 09/18/23
Style Bi-Level
Bedrooms 3
Full Baths 2
Originating Board Lethbridge and District
Annual Tax Amount $2,995
Tax Year 2023
Lot Size 6,142 Sqft
Acres 0.14
Property Description
This cozy home is conveniently located close to the university, Nicholas Sheran Park/School, shopping, and Whoop Up Drive. Built on a large lot in a quiet, mature neighbourhood this home is calling your name! With a 19x24 garage, carport parking for one, RV parking for up to 30 feet, and STILL a huge backyard, you're sure to have all the space you need. A solar panel system has been installed in the home, which includes five roof panels, giving you the ability to offset your electricity bills.
Heading inside, on the main floor, you'll find the primary bedroom, along with a second bedroom, a 4-piece bath, and a large living room. You'll enjoy cooking in your kitchen, which features stainless appliances and maple cabinets. Right off the kitchen and dining nook is a mud room, which leads to your 3-season sunroom—a bird watcher's dream!
Downstairs is a very large rec room with a free-standing gas fireplace for those chilly winter nights. Here you'll have the possibility to put a 4th bedroom in and still have room for a living room area. Finishing off the basement with a big third bedroom, a 3-piece bath, and laundry. You'll love the large windows throughout the whole house, making it very bright and inviting. Home features many updates within the last 10 years -torch on roof in 2015, new electrical service & panel in 2015, updated kitchen with stainless appliances, a newer garage door and opener, a high efficiency furnace and a new water tank. Photos don't do this lovely home justice, its a must see!
If you're looking for a quiet, family-friendly neighbourhood, you've found it here!
Location
Province AB
County Lethbridge
Zoning R-L
Direction S
Rooms
Basement Finished, Full
Interior
Interior Features See Remarks
Heating Forced Air
Cooling Central Air
Flooring Carpet, Hardwood, Linoleum, Vinyl Plank
Fireplaces Number 1
Fireplaces Type Basement, Gas
Appliance See Remarks
Laundry In Basement
Exterior
Parking Features Alley Access, Carport, Garage Door Opener, Heated Garage, RV Access/Parking, Single Garage Detached
Garage Spaces 1.0
Carport Spaces 1
Garage Description Alley Access, Carport, Garage Door Opener, Heated Garage, RV Access/Parking, Single Garage Detached
Fence Fenced
Community Features Other, Park, Playground, Pool, Schools Nearby, Shopping Nearby, Sidewalks, Street Lights
Roof Type Flat Torch Membrane
Porch Enclosed
Lot Frontage 50.0
Total Parking Spaces 3
Building
Lot Description Back Lane, Back Yard, See Remarks
Foundation Poured Concrete
Architectural Style Bi-Level
Level or Stories Bi-Level
Structure Type See Remarks
Others
Restrictions None Known
Tax ID 83379706
Ownership Private
Read Less



