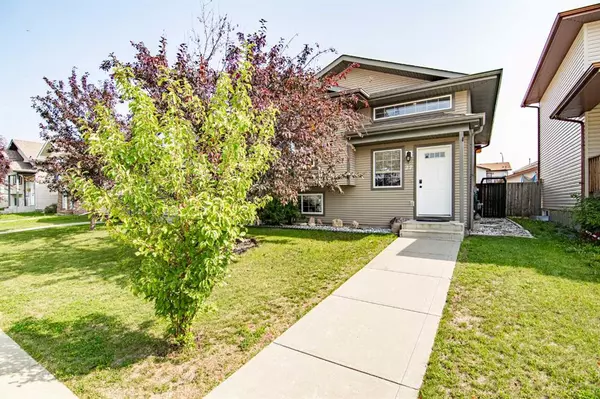For more information regarding the value of a property, please contact us for a free consultation.
27 Irwin AVE Red Deer, AB T4R 0A5
Want to know what your home might be worth? Contact us for a FREE valuation!

Our team is ready to help you sell your home for the highest possible price ASAP
Key Details
Sold Price $372,400
Property Type Single Family Home
Sub Type Detached
Listing Status Sold
Purchase Type For Sale
Square Footage 910 sqft
Price per Sqft $409
Subdivision Ironstone
MLS® Listing ID A2077479
Sold Date 09/18/23
Style Bi-Level
Bedrooms 3
Full Baths 2
Originating Board Central Alberta
Year Built 2005
Annual Tax Amount $2,662
Tax Year 2023
Lot Size 4,115 Sqft
Acres 0.09
Property Description
Welcome to this completely finished, turn-key ready 3 bedroom & 2 bathroom bi-level, situated in the desirable neighbourhood of Ironstone. The front yard includes rock bed gardens, and a few trees completing the eye-catching landscaping details.
Upon entry, you'll be greeted with beautiful laminate flooring that runs throughout the home up towards the bright and spacious living room.
The living room offers plenty of space for furnishings and a large window that emits great amounts of natural lighting. The dining area is situated close to the kitchen, with room to accommodate a large group at the kitchen table and/or island seating. The u-shaped kitchen contains ample cabinet and counter space for cooking, matching appliances, a pantry for added storage, and a nice view/access to the back deck.
The main floor is adequately spaced with two large bedrooms and 4 piece bathroom.
To complete the home, enjoy the finished spacious basement which also contains a 3rd bedroom with built-in shelving, a 3 piece bathroom, laundry/utility area, and an additional storage space beneath the steps.
The fully fenced, east-facing backyard offers great opportunities to entertain on the deck which has a pergola and extra privacy features. The finished yard space has been decorated with concrete stones and beautiful landscaping. Additionally, there is a double detached garage with alley access. This home offers a great layout with quick proximity to many desirable parks, schools, and essential amenities.
Location
Province AB
County Red Deer
Zoning R1N
Direction W
Rooms
Basement Finished, Full
Interior
Interior Features Built-in Features, Kitchen Island, Laminate Counters, Pantry, Recessed Lighting, Storage
Heating Forced Air, Natural Gas
Cooling None
Flooring Carpet, Laminate
Appliance Dishwasher, Microwave, Refrigerator, Stove(s), Washer/Dryer, Window Coverings
Laundry In Basement
Exterior
Parking Features Alley Access, Double Garage Detached, Off Street
Garage Spaces 1.0
Garage Description Alley Access, Double Garage Detached, Off Street
Fence Fenced
Community Features Park, Playground, Schools Nearby, Shopping Nearby, Sidewalks, Street Lights
Roof Type Asphalt Shingle
Porch Deck, Patio, Pergola
Lot Frontage 111.55
Exposure W
Total Parking Spaces 3
Building
Lot Description Back Lane, Back Yard, City Lot, Few Trees, Front Yard, Landscaped, Standard Shaped Lot
Foundation Poured Concrete
Architectural Style Bi-Level
Level or Stories Bi-Level
Structure Type Vinyl Siding
Others
Restrictions None Known
Tax ID 83338288
Ownership Joint Venture
Read Less



