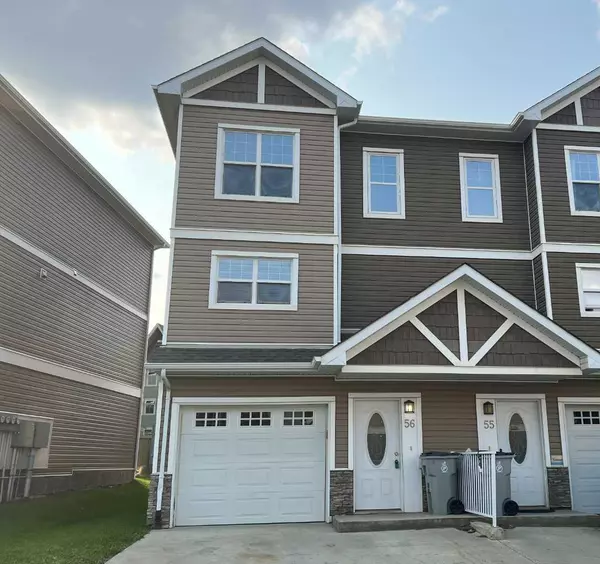For more information regarding the value of a property, please contact us for a free consultation.
180 Riverstone RDG #56 Fort Mcmurray, AB T9K0V6
Want to know what your home might be worth? Contact us for a FREE valuation!

Our team is ready to help you sell your home for the highest possible price ASAP
Key Details
Sold Price $239,000
Property Type Townhouse
Sub Type Row/Townhouse
Listing Status Sold
Purchase Type For Sale
Square Footage 1,576 sqft
Price per Sqft $151
Subdivision Stonecreek
MLS® Listing ID A2075932
Sold Date 09/18/23
Style Townhouse
Bedrooms 3
Full Baths 3
Half Baths 1
Condo Fees $385
Originating Board Fort McMurray
Year Built 2010
Annual Tax Amount $1,385
Tax Year 2023
Property Description
Welcome to Your Next Dream Home in Stone Creek!
Hey there, savvy professionals of Fort McMurray! Ever dreamt of a place in the serene neighbourhood of Stone Creek that resonates with your style, and yet remains perfectly practical? Well, voilà!
Step right into a modern two-story townhouse, where elegance meets practicality. The main attraction? Three—yes, you heard that right—three primary bedrooms, each boasting its very own chic 4pc ensuite. Imagine this: No more morning clashes for the shower or squabbling over counter space.
Whip up your signature breakfast (or evening wine & cheese pairings) in the thoughtfully designed, Alves-built home with your eat-in kitchen. With quality that's a cut above the rest, it offers a generous amount of cabinets. Admittedly, you might spend a tad too long deciding where to stash your kitchen gadgets—there's just that much storage!
Dive into comfy evenings in your living room, where the flickering flames from the fireplace play upon a gorgeous stone hearth, creating a dance of light and shadow. Perfect for those Netflix binges (or Ted Lasso on Apple TV???) or cozy book-reading marathons.
But wait, there's a cherry on this real estate sundae! Your future townhome is snuggled in a spot that's pure gold. You're a stone's throw (pun intended!) from fantastic parks for those therapeutic evening strolls. Groceries, that new dress or suit, or a quick coffee with a colleague? Shopping centres are just around the corner. And for those workdays or weekend getaways, the transportation links are superb. Not to mention, you'll be surrounded by the kind of neighbours who'll soon feel like family.
But hey, we won't just ask you to take our word for it. Dive into the details with our comprehensive floor plans where you can spy on every sink, shower, and stylish corner. Immerse yourself in the home with our 360 tour
So, friend, ready to elevate your lifestyle? Ready for a space that matches your drive, ambition, and style? Are you ready to say yes to this address?
Remember, dreams have an address, and this one's waiting for you in Stone Creek.
Location
Province AB
County Wood Buffalo
Area Fm Northwest
Zoning R3
Direction E
Rooms
Other Rooms 1
Basement None
Interior
Interior Features Breakfast Bar, Closet Organizers, Sump Pump(s), Walk-In Closet(s)
Heating Forced Air
Cooling None
Flooring Carpet, Ceramic Tile, Hardwood
Fireplaces Number 1
Fireplaces Type Gas
Appliance None
Laundry Lower Level
Exterior
Parking Features Single Garage Attached
Garage Spaces 1.0
Garage Description Single Garage Attached
Fence Partial
Community Features Playground, Sidewalks
Amenities Available Visitor Parking
Roof Type Asphalt Shingle
Porch None
Exposure E
Total Parking Spaces 2
Building
Lot Description Lawn, Landscaped
Foundation Poured Concrete
Architectural Style Townhouse
Level or Stories Two
Structure Type Vinyl Siding,Wood Frame
Others
HOA Fee Include Common Area Maintenance,Reserve Fund Contributions
Restrictions None Known
Tax ID 83277092
Ownership Bank/Financial Institution Owned
Pets Allowed Restrictions
Read Less



