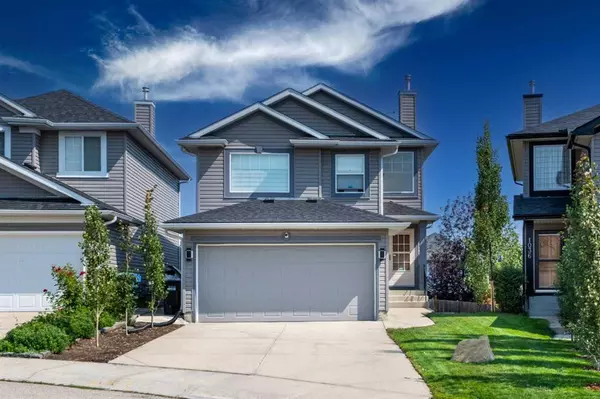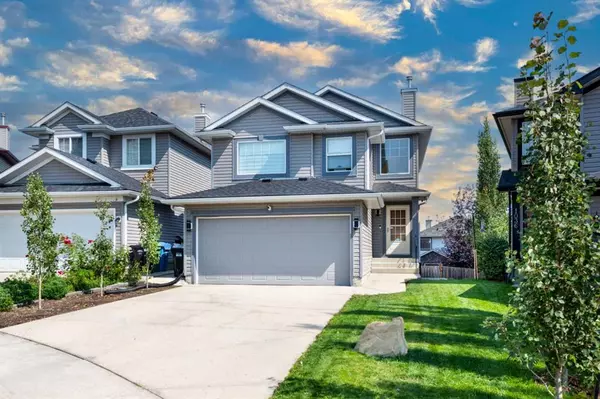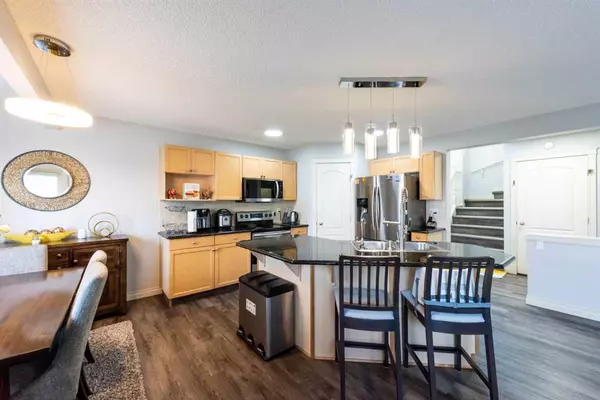For more information regarding the value of a property, please contact us for a free consultation.
1034 Bridlemeadows MNR SW Calgary, AB T2Y 4K9
Want to know what your home might be worth? Contact us for a FREE valuation!

Our team is ready to help you sell your home for the highest possible price ASAP
Key Details
Sold Price $660,000
Property Type Single Family Home
Sub Type Detached
Listing Status Sold
Purchase Type For Sale
Square Footage 1,657 sqft
Price per Sqft $398
Subdivision Bridlewood
MLS® Listing ID A2076469
Sold Date 09/18/23
Style 2 Storey
Bedrooms 4
Full Baths 3
Half Baths 1
Originating Board Calgary
Year Built 2003
Annual Tax Amount $3,558
Tax Year 2023
Lot Size 3,918 Sqft
Acres 0.09
Property Description
Nestled in the charming Bridlewood neighborhood of Calgary, this beautifully maintained 3-bedroom, 2.5-bathroom family home is ready to welcome its new owners. Boasting a fresh and modern feel, and a LEGAL BASEMENT SUITE, this residence offers not only comfort but also functionality and convenience.
As you approach, you'll immediately notice the curb appeal of this home, with its well-manicured front lawn and a brand new garage door and siding that adds a touch of elegance. The upgraded exterior not only enhances the aesthetics but also improves energy efficiency, providing peace of mind for years to come.
Step inside, and you'll be greeted by an inviting foyer that flows seamlessly into the open-concept living area. The main floor features a spacious living room with new flooring, modern lighting and ample natural light, making it the perfect place to relax with family and friends.
For those who love to entertain, the kitchen is a chef's dream come true. It boasts sleek appliances, ( sold as is), plenty of counter space, and a convenient island. The adjacent dining area opens up to a lovely main-floor deck, complete with a barbecue gas line., and an artificial turf to give it a natural feel. Imagine hosting summer gatherings and BBQ parties in your own private outdoor oasis!
Upstairs, the master bedroom is a tranquil retreat with its own ensuite bathroom, offering a spa-like experience after a long day. Two additional bedrooms provide plenty of space for family members or guests, and a second full bathroom ensures everyone's comfort.
This home boast of a finished LEGAL BASEMENT SUITE that can be customized to suit your needs, whether it's a rental suite for short or long term rental (mortgage helper) a home office, a recreation room, or an extra bedroom.
Located in the family-friendly Bridlewood community, you'll have access to nearby parks, schools, shopping, bus stops, train station and all the amenities you could desire.
Don't miss your chance to make this exceptional property your forever home. Contact us today to schedule a viewing and experience the comfort and convenience this home has to offer. This is an opportunity you won't want to miss!
Location
Province AB
County Calgary
Area Cal Zone S
Zoning R-1N
Direction SW
Rooms
Other Rooms 1
Basement Finished, Walk-Out To Grade
Interior
Interior Features No Smoking Home, WaterSense Fixture(s)
Heating Forced Air, Natural Gas
Cooling None
Flooring Carpet, Ceramic Tile, Vinyl
Fireplaces Number 1
Fireplaces Type Gas
Appliance Dishwasher, Dryer, Electric Stove, Microwave, Microwave Hood Fan, Oven, Range Hood, Refrigerator, Washer, Water Purifier, Water Softener, Window Coverings
Laundry Main Level
Exterior
Parking Features Double Garage Attached
Garage Spaces 1.0
Garage Description Double Garage Attached
Fence Fenced
Community Features Park, Playground, Schools Nearby, Shopping Nearby, Sidewalks, Street Lights
Roof Type Asphalt Shingle
Porch Balcony(s), Deck
Lot Frontage 27.56
Total Parking Spaces 4
Building
Lot Description Back Yard
Foundation Poured Concrete
Architectural Style 2 Storey
Level or Stories Two
Structure Type Vinyl Siding,Wood Frame
Others
Restrictions None Known
Tax ID 82794409
Ownership Private
Read Less



