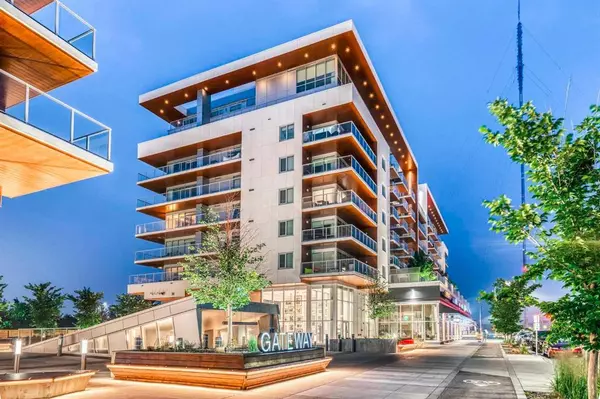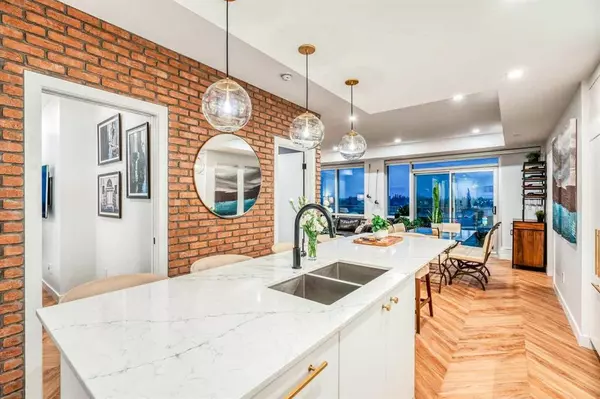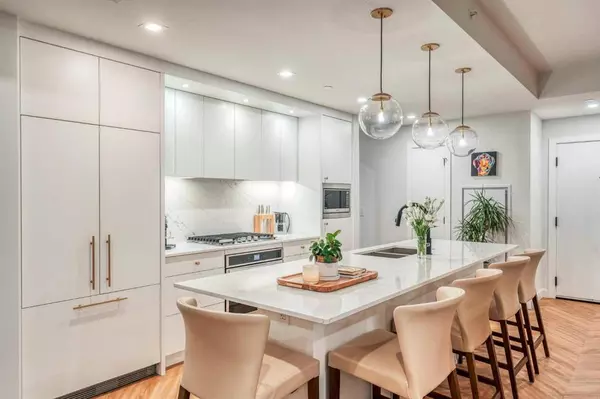For more information regarding the value of a property, please contact us for a free consultation.
8505 Broadcast AVE SW #517 Calgary, AB T3H 6B5
Want to know what your home might be worth? Contact us for a FREE valuation!

Our team is ready to help you sell your home for the highest possible price ASAP
Key Details
Sold Price $650,000
Property Type Condo
Sub Type Apartment
Listing Status Sold
Purchase Type For Sale
Square Footage 1,118 sqft
Price per Sqft $581
Subdivision West Springs
MLS® Listing ID A2065809
Sold Date 09/19/23
Style High-Rise (5+)
Bedrooms 2
Full Baths 2
Condo Fees $504/mo
Originating Board Calgary
Year Built 2019
Annual Tax Amount $3,653
Tax Year 2023
Property Description
Picture yourself living in this LAVISH 2 bedroom condominium with a den, located in prestigious GATEWAY in the heart of desirable WEST SPRINGS surrounded by amenities galore. This condo has been meticulously STYLED, DESIGNED, & outfitted with luxury finishings, providing an unmatched sophistication with every imaginable upgrade seamlessly woven into a tapestry of refined living in this SHOWSTOPPER condominium. The STATE-OF-THE-ART KITCHEN is a chef's dream, equipped with top-of-the-line appliances from renowned brands including an upgraded auto-sensor Miele dishwasher. It boasts sleek quartz countertops, added CUSTOMIZED CABINETRY by California Closets, including a hidden pantry space, and a large centre island perfect for culinary preparations, libations, and casual dining. You'll be aw-struck by the distinctive and RARE BRICK WALL FEATURE, meticulously handcrafted by a skilled artisan, creating a seamless and visually striking pattern. Its uniqueness sets this condo apart from others and adds a sense of exclusivity and luxury to this timeless space. Flow through while enjoying the OPEN-CONCEPT LIVING & DINING areas, flooded with natural light, featuring high ceilings and floor-to-ceiling windows that offer breathtaking views of the mountains and Al Fresco dining as you slide onto the expansive WRAP-AROUND DECK, the perfect setting for entertaining friends or simply adding multiple areas for relaxation. This extraordinary OUTDOOR LIVING space can easily accommodate larger gatherings, cocktail parties, or a romantic dining experience "a deux". Don't feel like cooking? Take-out is just steps away with numerous nearby "eateries". Retire to the OPULENT PRIMARY SUITE which has been meticulously crafted to create an exquisite HAVEN of comfort with custom black-out drapery & more custom built-ins, adding to the tasteful finishes and including a custom bed frame with hidden drawers for additional storage... an exquisite WALK-IN CLOSET (California Closets) with premium materials to include thoughtful storage and tasteful finishes that exude elegance and refinement. The SPA-LIKE ENSUITE is an indulgent retreat with glass-enclosed shower and double vanities finished with sleek fixtures, stunning countertops, and ample storage. The second bedroom is elegantly designed and offers comfort and privacy for guests or family members and is adorned with large glass sliding doors to the covered balcony. The SPACIOUS DEN has been decadently upgraded with built-in OFFICE desk complete with WINE fridge… this versatile space serves as an office, entertainment room/ bedroom, or a gym area. HAVE WE MENTIONED TWO TITLED PARKING SPACES, IN-SUITE laundry, and a well-appointed four piece bath with deep tub with shower? Add a wide range of high-end amenities including a rooftop SUN DECK and many shopping, fitness, and dining options... this is LUXURY LIVING AT IT'S FINEST.
Location
Province AB
County Calgary
Area Cal Zone W
Zoning DC
Direction N
Rooms
Other Rooms 1
Interior
Interior Features Breakfast Bar, Built-in Features, Chandelier, Closet Organizers, Double Vanity, Kitchen Island, No Smoking Home, Open Floorplan, Pantry, Quartz Counters, See Remarks, Storage, Walk-In Closet(s)
Heating Fan Coil, High Efficiency, Natural Gas
Cooling Central Air
Flooring Hardwood, Tile
Appliance Built-In Oven, Dishwasher, Dryer, Gas Cooktop, Microwave, Refrigerator, Washer, Window Coverings, Wine Refrigerator
Laundry In Unit
Exterior
Parking Features Guest, Heated Garage, In Garage Electric Vehicle Charging Station(s), See Remarks, Stall, Titled, Underground
Garage Spaces 2.0
Garage Description Guest, Heated Garage, In Garage Electric Vehicle Charging Station(s), See Remarks, Stall, Titled, Underground
Community Features Park, Schools Nearby, Shopping Nearby, Sidewalks, Street Lights, Walking/Bike Paths
Amenities Available Bicycle Storage, Elevator(s), Party Room, Roof Deck, Secured Parking, Storage, Visitor Parking
Roof Type Rubber
Porch Covered, Deck, Patio, See Remarks, Wrap Around
Exposure SW
Total Parking Spaces 2
Building
Story 8
Architectural Style High-Rise (5+)
Level or Stories Single Level Unit
Structure Type Concrete,Metal Frame
Others
HOA Fee Include Amenities of HOA/Condo,Common Area Maintenance,Gas,Heat,Insurance,Parking,Professional Management,Reserve Fund Contributions,Sewer,Snow Removal,Trash,Water
Restrictions Easement Registered On Title,See Remarks
Tax ID 82904084
Ownership Private
Pets Allowed Restrictions
Read Less



