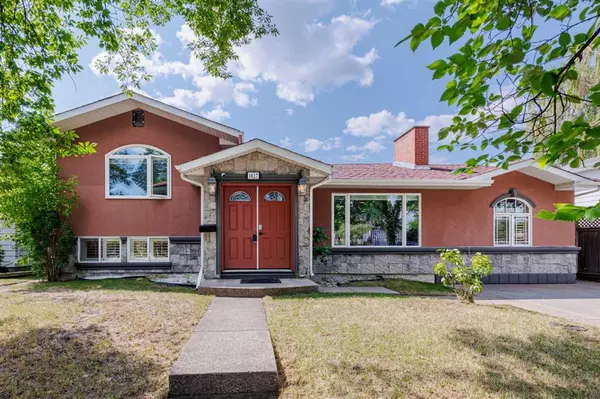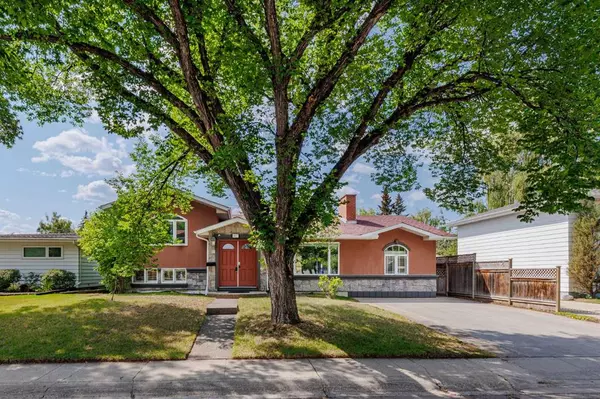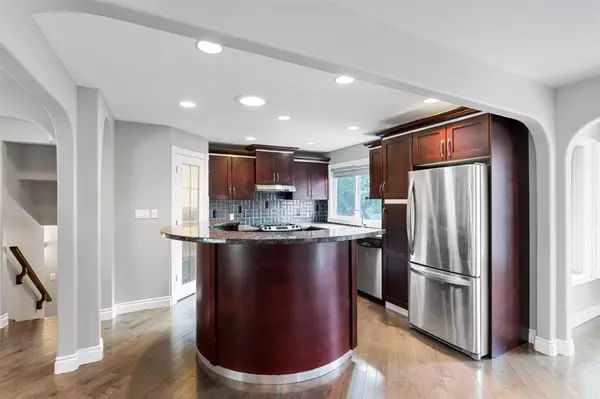For more information regarding the value of a property, please contact us for a free consultation.
1027 75 AVE SW Calgary, AB T2V 0S7
Want to know what your home might be worth? Contact us for a FREE valuation!

Our team is ready to help you sell your home for the highest possible price ASAP
Key Details
Sold Price $725,000
Property Type Single Family Home
Sub Type Detached
Listing Status Sold
Purchase Type For Sale
Square Footage 1,717 sqft
Price per Sqft $422
Subdivision Chinook Park
MLS® Listing ID A2067036
Sold Date 09/19/23
Style 4 Level Split
Bedrooms 4
Full Baths 4
Half Baths 1
Originating Board Calgary
Year Built 1959
Annual Tax Amount $6,026
Tax Year 2023
Lot Size 5,995 Sqft
Acres 0.14
Property Description
Charming 4 bed, 4.5 bath home perfectly situated across the street from a park and Henry Wise Wood School, offering a convenient and family-friendly location. As you step into the main floor, you'll be greeted with the spacious living room that exudes an inviting ambiance, thanks to its large open concept layout. The centrepiece of the room is a fireplace insert with a beautiful tile surround, adding warmth and charm. Large windows allow natural light to flood in, creating a bright and airy atmosphere that complements the space perfectly. The kitchen is a delight, featuring stainless steel appliances that effortlessly blend style and functionality. A large window above the sink offers a picturesque view of the backyard, creating a pleasant atmosphere while doing dishes. The corner pantry ensures ample storage space for groceries and kitchen essentials. The kitchen island boasts a raised eating bar, perfect for casual meals or entertaining guests. Adjacent to the kitchen is a great-sized dining room, providing an ideal setting for formal meals and special occasions. With its convenient access to the back deck, the adjacent eating nook offers a seamless indoor-outdoor dining experience. A spacious and well-appointed office, providing a great area for productivity and remote work completes this main level. Fully fenced, the backyard offers a secure and private space for outdoor activities. A lush grass area is perfect for children or pets to play on, while the presence of mature trees provides shade and a sense of tranquility. The large deck is ideal for hosting gatherings and enjoying outdoor meals. Furthermore, a detached double car garage provides ample storage space for vehicles and other belongings. The upper level boasts the primary suite and an additional bedroom both with their own ensuites as well as an additional 2pc bathroom. The lower levels of the home include two more bedrooms with their own ensuites and a great sized flex room, offering ample room to create a personalized family room, rec room, or even a home gym. Built-ins provide additional storage options, allowing for a clutter-free and organized living environment. Lower level laundry and a good sized den that can be used for additional storage or an office space complete this floor. Additional features of this home include a parking pad at the front of the home for more parking options. With its prime location and thoughtful details, this home offers the perfect space for both comfort and functionality in the heart of Chinook Park!
Location
Province AB
County Calgary
Area Cal Zone S
Zoning R-C1
Direction N
Rooms
Other Rooms 1
Basement Finished, Full
Interior
Interior Features Breakfast Bar, Closet Organizers, Kitchen Island, Open Floorplan
Heating Forced Air
Cooling None
Flooring Carpet, Ceramic Tile, Hardwood
Appliance None
Laundry In Basement
Exterior
Parking Features Double Garage Detached
Garage Spaces 2.0
Garage Description Double Garage Detached
Fence Fenced
Community Features Park, Playground, Schools Nearby, Shopping Nearby, Sidewalks, Street Lights
Roof Type Asphalt Shingle
Porch Deck
Lot Frontage 60.01
Total Parking Spaces 2
Building
Lot Description Back Lane, Back Yard, City Lot, Few Trees, Front Yard, Landscaped, Rectangular Lot
Foundation Poured Concrete
Architectural Style 4 Level Split
Level or Stories 4 Level Split
Structure Type Stone,Stucco
Others
Restrictions None Known
Tax ID 82716433
Ownership Private
Read Less



