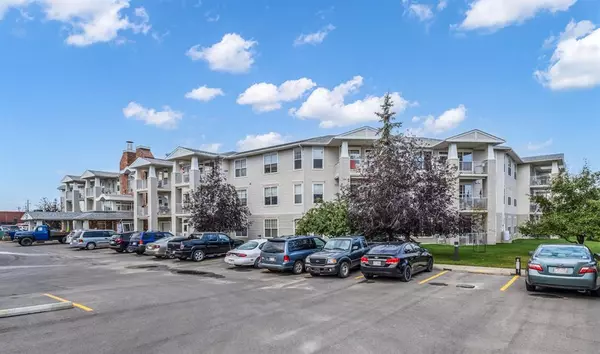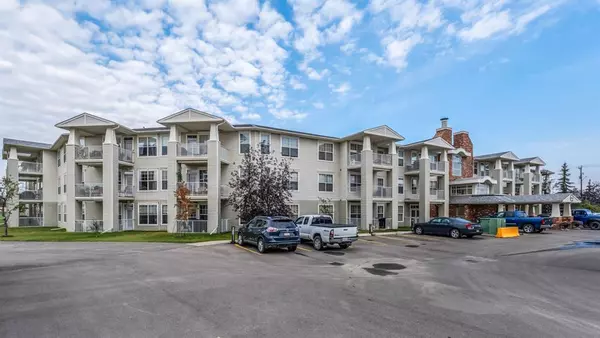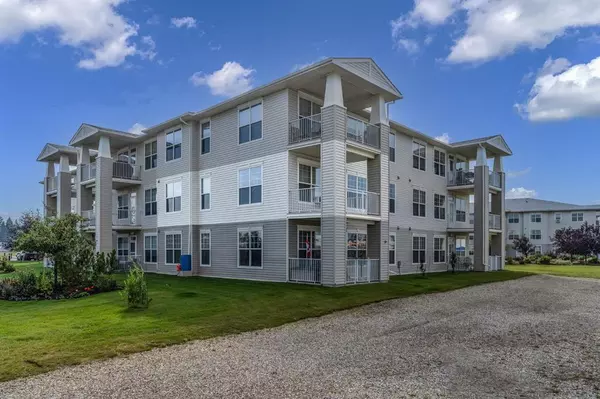For more information regarding the value of a property, please contact us for a free consultation.
4500 50 AVE #214 Olds, AB T4H 1X5
Want to know what your home might be worth? Contact us for a FREE valuation!

Our team is ready to help you sell your home for the highest possible price ASAP
Key Details
Sold Price $275,000
Property Type Condo
Sub Type Apartment
Listing Status Sold
Purchase Type For Sale
Square Footage 1,200 sqft
Price per Sqft $229
MLS® Listing ID A2078744
Sold Date 09/19/23
Style Low-Rise(1-4)
Bedrooms 2
Full Baths 2
Condo Fees $809/mo
Originating Board Calgary
Year Built 2006
Annual Tax Amount $1,700
Tax Year 2023
Property Description
This stunning 55+, two-bedroom corner unit condo boasts an abundance of natural light, thanks to its large sunny windows and high ceilings, creating a bright and airy living space. The two well- appointed bedrooms offer modern convenience and luxury. The oversized primary bedroom boasts a huge 4pc ensuite with a walk in closet. The open concept living/dining and kitchen, with easy access to the covered balcony are great for hosting dinners for friends and family. Speaking of guests, the condo building features 2 rental guest suites which will be perfect for overnight company. Additionally, this condo includes a coveted feature—a dedicated titled garage stall, ensuring secure parking for your convenience. Building features include games room, dining room, library, hair salon, therapy suite, woodworking shop, fitness room, garbage disposal & recycling. You will love the wide hallways and doorways to accommodate wheelchairs. Embrace the sun-drenched elegance of this high-end living space, where comfort and style unite in perfect harmony.
Location
Province AB
County Mountain View County
Zoning R3
Direction E
Rooms
Other Rooms 1
Interior
Interior Features High Ceilings, Kitchen Island, No Animal Home, No Smoking Home, Open Floorplan, Pantry, Storage, Vinyl Windows
Heating Hot Water, Natural Gas
Cooling Window Unit(s)
Flooring Carpet, Linoleum
Appliance Dishwasher, Dryer, Electric Stove, Freezer, Garage Control(s), Microwave Hood Fan, Refrigerator, Washer, Window Coverings
Laundry In Unit, Laundry Room
Exterior
Parking Features Single Garage Detached
Garage Spaces 1.0
Garage Description Single Garage Detached
Community Features Golf, Park, Playground, Pool, Shopping Nearby, Sidewalks, Street Lights
Amenities Available Elevator(s), Fitness Center, Guest Suite, Party Room, Storage, Visitor Parking, Workshop
Roof Type Asphalt Shingle
Porch Balcony(s)
Exposure NE
Total Parking Spaces 1
Building
Story 3
Architectural Style Low-Rise(1-4)
Level or Stories Single Level Unit
Structure Type Brick,Vinyl Siding,Wood Frame
Others
HOA Fee Include Cable TV,Common Area Maintenance,Electricity,Heat,Insurance,Reserve Fund Contributions,Sewer,Snow Removal,Trash,Water
Restrictions Adult Living
Tax ID 56561174
Ownership Private
Pets Allowed Restrictions
Read Less



