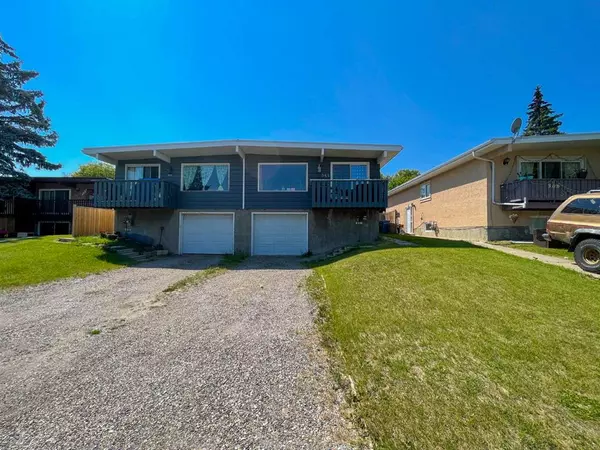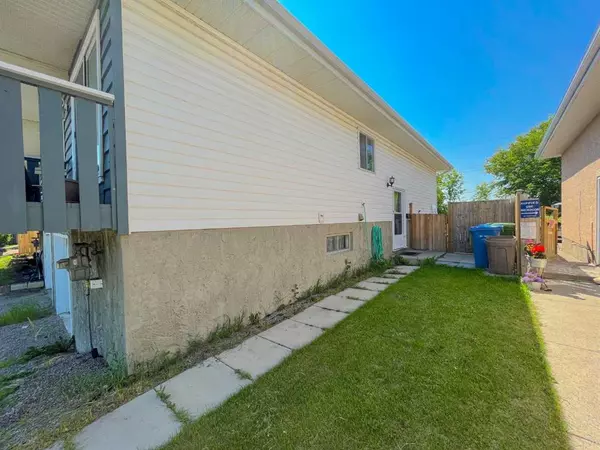For more information regarding the value of a property, please contact us for a free consultation.
364 Sabrina Bay SW Calgary, AB T2W 1Z2
Want to know what your home might be worth? Contact us for a FREE valuation!

Our team is ready to help you sell your home for the highest possible price ASAP
Key Details
Sold Price $370,000
Property Type Single Family Home
Sub Type Semi Detached (Half Duplex)
Listing Status Sold
Purchase Type For Sale
Square Footage 1 sqft
Price per Sqft $370,000
Subdivision Southwood
MLS® Listing ID A2061817
Sold Date 09/19/23
Style Bi-Level,Side by Side
Bedrooms 1
Full Baths 1
Originating Board Calgary
Year Built 1974
Annual Tax Amount $2,766
Tax Year 2023
Lot Size 4,553 Sqft
Acres 0.1
Property Description
ATTENTION INVESTORS AND FIRST-TIME HOME BUYERS. Located on a nice cul-de-sac in the desirable community of SOUTHWOOD, just steps from PARK, PLAYGROUND, LRT, SCHOOLS, Shopping + Restaurants. This beautiful half-duplex with attached single car garage, SOUTH facing fenced in backyard + backing onto GREEN SPACE, in the perfect location for a young family or for an investment property. Quick access to Anderson LRT Station, Southcentre Mall, Walmart, Canadian Tire, 10-minute drive to Rockyview General Hospital.
Location
Province AB
County Calgary
Area Cal Zone S
Zoning M-CG
Direction N
Rooms
Basement See Remarks
Interior
Interior Features See Remarks
Heating See Remarks
Cooling None
Flooring See Remarks
Appliance See Remarks
Laundry See Remarks
Exterior
Parking Features Driveway, Garage Faces Front, Gravel Driveway, Parking Pad, See Remarks, Single Garage Attached
Garage Spaces 1.0
Garage Description Driveway, Garage Faces Front, Gravel Driveway, Parking Pad, See Remarks, Single Garage Attached
Fence Fenced
Community Features Park, Playground, Schools Nearby, Shopping Nearby, Sidewalks, Street Lights, Walking/Bike Paths
Roof Type Asphalt Shingle
Porch See Remarks
Lot Frontage 32.48
Exposure N
Total Parking Spaces 3
Building
Lot Description Back Yard, Cul-De-Sac, Front Yard, Lawn, No Neighbours Behind
Foundation See Remarks
Architectural Style Bi-Level, Side by Side
Level or Stories One
Structure Type Wood Frame
Others
Restrictions See Remarks
Tax ID 83037704
Ownership Court Ordered Sale,See Remarks
Read Less



