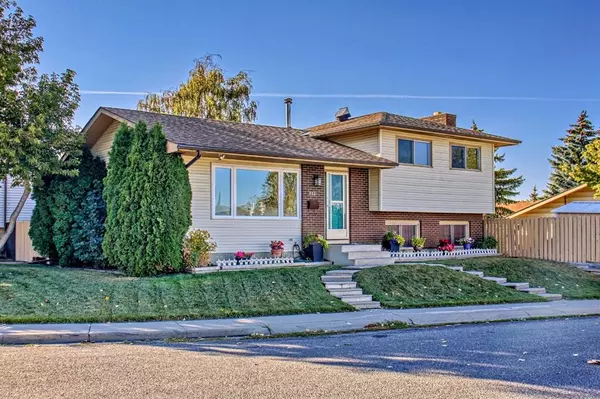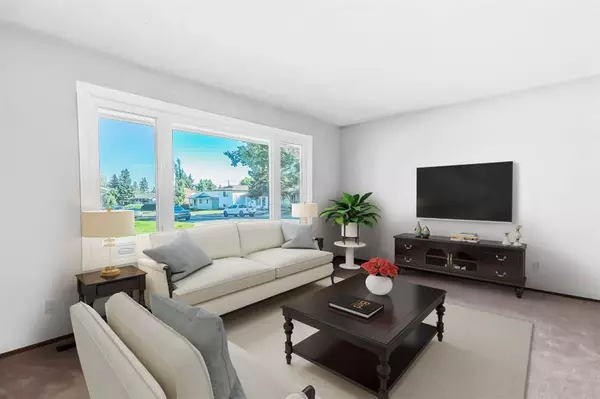For more information regarding the value of a property, please contact us for a free consultation.
204 Maitland CRES NE Calgary, AB T2A 7M4
Want to know what your home might be worth? Contact us for a FREE valuation!

Our team is ready to help you sell your home for the highest possible price ASAP
Key Details
Sold Price $530,000
Property Type Single Family Home
Sub Type Detached
Listing Status Sold
Purchase Type For Sale
Square Footage 1,115 sqft
Price per Sqft $475
Subdivision Marlborough Park
MLS® Listing ID A2079891
Sold Date 09/19/23
Style 4 Level Split
Bedrooms 4
Full Baths 2
Half Baths 1
Originating Board Calgary
Year Built 1975
Annual Tax Amount $2,733
Tax Year 2023
Lot Size 5,963 Sqft
Acres 0.14
Property Description
Introducing this charming 4-bedroom, 2.5-bathroom gem nestled in a quiet, family-friendly neighborhood. Boasting a host of updates and thoughtful features, this residence offers a comfortable and inviting living experience.
As you approach, you'll be greeted by a fully fenced and wonderfully private large yard, providing a secure and serene outdoor space for all to enjoy. Recent upgrades include newer shingles on the house, ensuring both aesthetic appeal and lasting durability.
Step inside and discover a wealth of improvements designed to enhance your everyday living. The front living room is bathed in natural light thanks to a newer casement window, creating a warm and inviting atmosphere for gatherings.
The heart of the home, the kitchen, has been meticulously redone, featuring fresh flooring, modern countertops, and contemporary cabinets. Equipped with top-of-the-line stainless steel Samsung appliances, including a self-cleaning ceramic cooktop stove and an above-range microwave, culinary adventures are a breeze.
Indulge in the luxury of a 3-season sunroom, where you can savor the beauty of every season in comfort and style. For added convenience, a central vacuum system has been installed.
The bathrooms have been tastefully updated, with a particularly noteworthy 2-piece ensuite that exudes both style and functionality.
A unique feature of this home is the third level, offering versatility as a bedroom, office, or flex space, complete with a full bathroom. Cozy up around the full wood-burning fireplace, which also features a gas log lighter for added convenience.
Additional noteworthy details include a new hot water tank (installed in 2011), large windows that flood the home with natural light, and an original furnace that has been impeccably maintained.
The basement offers endless possibilities, making it an ideal space for a playroom or home theater, perfect for creating lasting memories with family and friends.
Outside, revel in the advantages of a big backyard, ideal for recreation and relaxation. Situated on a corner lot, there's an abundance of street parking, complemented by a separate driveway and an insulated double garage.
This residence is ideally located, with parks, shopping, schools, and transit all within easy reach. For dog lovers, an off-leash dog park is just a stone's throw away, providing a convenient spot for your furry friend to roam and play.
Don't miss the opportunity to make this exceptional property your own. Schedule a viewing today and experience the unique blend of comfort, convenience, and character that this home has to offer.
Location
Province AB
County Calgary
Area Cal Zone Ne
Zoning R-C1
Direction E
Rooms
Basement Partially Finished, Walk-Out To Grade
Interior
Interior Features Low Flow Plumbing Fixtures, No Animal Home, No Smoking Home, See Remarks
Heating Forced Air, Natural Gas
Cooling None
Flooring Carpet, Ceramic Tile, Vinyl Plank
Fireplaces Number 1
Fireplaces Type Wood Burning
Appliance Dishwasher, Refrigerator, Stove(s), Washer/Dryer, Window Coverings
Laundry Laundry Room
Exterior
Parking Features Double Garage Detached, Driveway, On Street
Garage Spaces 2.0
Garage Description Double Garage Detached, Driveway, On Street
Fence Fenced
Community Features Park, Playground, Schools Nearby, Shopping Nearby, Sidewalks, Street Lights, Walking/Bike Paths
Roof Type Asphalt Shingle
Porch Porch
Lot Frontage 96.76
Exposure E
Total Parking Spaces 3
Building
Lot Description Back Lane, Back Yard, Garden, Landscaped, Treed
Foundation Poured Concrete, Wood
Architectural Style 4 Level Split
Level or Stories 4 Level Split
Structure Type Brick,Vinyl Siding,Wood Frame
Others
Restrictions None Known
Tax ID 82865448
Ownership Private
Read Less
GET MORE INFORMATION




