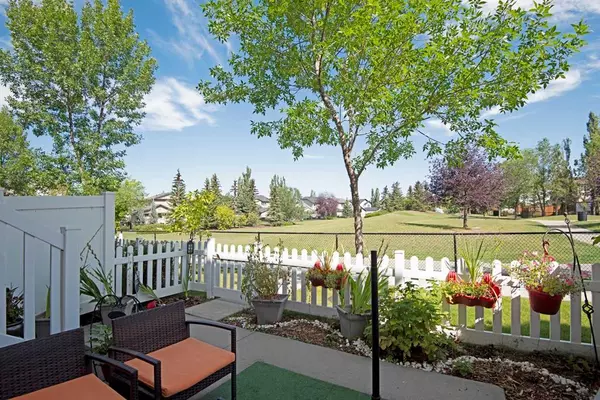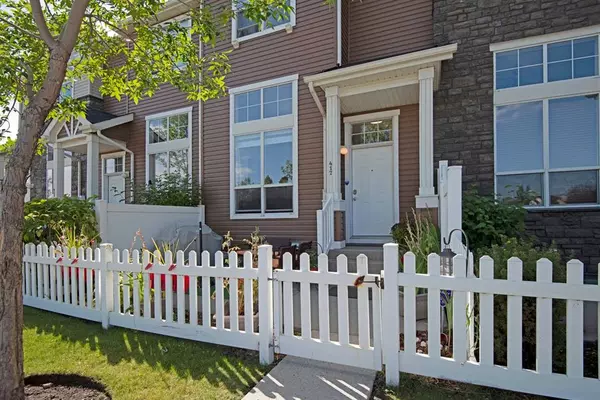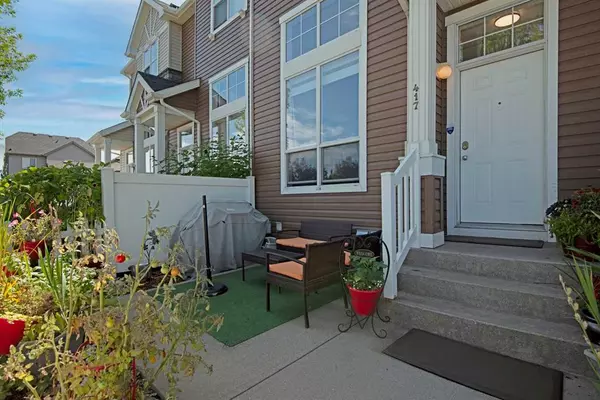For more information regarding the value of a property, please contact us for a free consultation.
417 Elgin GDNS SE Calgary, AB T2Z 4T8
Want to know what your home might be worth? Contact us for a FREE valuation!

Our team is ready to help you sell your home for the highest possible price ASAP
Key Details
Sold Price $397,000
Property Type Townhouse
Sub Type Row/Townhouse
Listing Status Sold
Purchase Type For Sale
Square Footage 1,198 sqft
Price per Sqft $331
Subdivision Mckenzie Towne
MLS® Listing ID A2078258
Sold Date 09/19/23
Style 3 Level Split
Bedrooms 3
Full Baths 1
Half Baths 1
Condo Fees $305
HOA Fees $18/ann
HOA Y/N 1
Originating Board Calgary
Year Built 2005
Annual Tax Amount $1,889
Tax Year 2023
Property Description
COME VIEW THE 3D TOUR - Click on the Multimedia/Video Button! Fabulous townhouse in the sought after community of McKenzie Towne, with a fenced, private and spacious patio, looking straight out onto a park with a playground! Super relaxing & a wonderful spot to watch the children play safely! You'll love the extended height ceiling of the entrance, which is adjacent to the large living room, which has a soaring open to above ceiling, an elegant and upgraded chandelier and quality laminate flooring. The room is flooded with natural light from the massive windows, that are adorned with recently purchased and upgraded shades! An iron spindle railing stairway leads to the dining room that overlooks the living room and is adjacent to the large rear kitchen. No shortage of food preparation space here, stainless steel appliances, light coloured cabinets, newer laminate countertops and numerous updated and contemporary lighting fixtures and also, like the living room, quality laminate flooring. The kitchen island features an eating bar that seats 3 people. The nook area is ideal for a breakfast table or for a work-station. The windows to the rear of the home also have upgraded and nearly new, high quality blinds. The half bathroom completes this level. The upper level features three bedrooms that are all great sizes. The primary bedroom boasts a walk-in closet. You will also find a four-piece bathroom on this level and a linen closet. From the main level, a staircase leads down to the very oversized single attached garage that offers masses of storage space. Down a few steps more and you are in the basement where you will find the laundry, even more storage and the utilities. Fabulous location, right by the park and close to schools and local amenities as well as offering easy access to main roads. Make it yours!
Location
Province AB
County Calgary
Area Cal Zone Se
Zoning M-2 d75
Direction NE
Rooms
Basement Partial, Unfinished
Interior
Interior Features Breakfast Bar, Closet Organizers, High Ceilings, Kitchen Island, No Animal Home, No Smoking Home, Pantry, Storage, Vinyl Windows, Walk-In Closet(s)
Heating Forced Air, Natural Gas
Cooling None
Flooring Carpet, Laminate, Tile
Appliance Dishwasher, Dryer, Electric Stove, Microwave Hood Fan, Refrigerator, Washer
Laundry In Basement
Exterior
Parking Features Garage Door Opener, Garage Faces Rear, Insulated, Oversized, Single Garage Attached
Garage Spaces 1.0
Garage Description Garage Door Opener, Garage Faces Rear, Insulated, Oversized, Single Garage Attached
Fence Fenced
Community Features Park, Playground, Schools Nearby, Shopping Nearby
Amenities Available Other
Roof Type Asphalt Shingle
Porch Patio
Exposure NE,SW
Total Parking Spaces 1
Building
Lot Description Front Yard, Low Maintenance Landscape, Views
Foundation Poured Concrete
Sewer Public Sewer
Water Public
Architectural Style 3 Level Split
Level or Stories 3 Level Split
Structure Type Vinyl Siding,Wood Frame
Others
HOA Fee Include Common Area Maintenance,Insurance,Professional Management,Reserve Fund Contributions,Snow Removal
Restrictions Restrictive Covenant-Building Design/Size,Utility Right Of Way
Ownership Private
Pets Allowed Restrictions
Read Less



