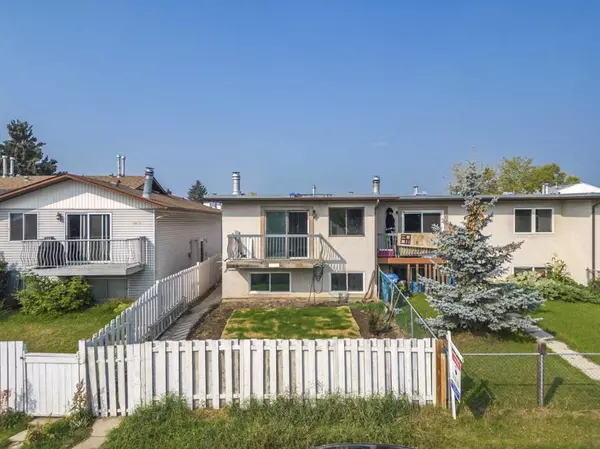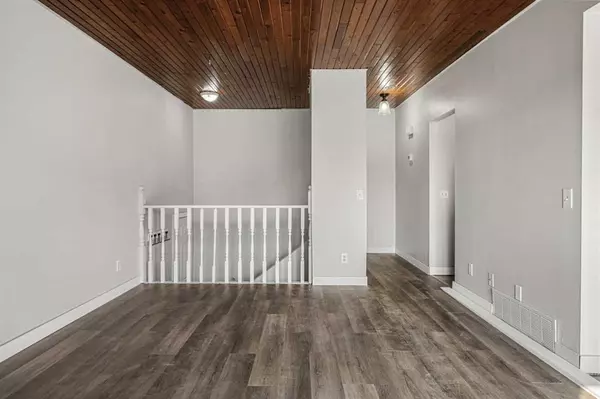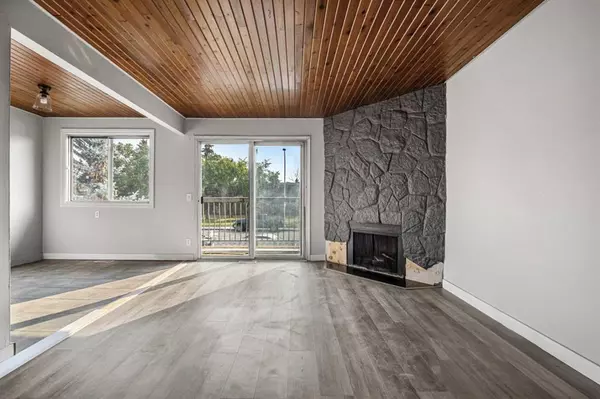For more information regarding the value of a property, please contact us for a free consultation.
1403 44 ST SE #B Calgary, AB T2A 5E6
Want to know what your home might be worth? Contact us for a FREE valuation!

Our team is ready to help you sell your home for the highest possible price ASAP
Key Details
Sold Price $242,000
Property Type Townhouse
Sub Type Row/Townhouse
Listing Status Sold
Purchase Type For Sale
Square Footage 461 sqft
Price per Sqft $524
Subdivision Forest Lawn
MLS® Listing ID A2070865
Sold Date 09/19/23
Style Bi-Level
Bedrooms 2
Full Baths 1
Half Baths 1
Originating Board Calgary
Year Built 1975
Annual Tax Amount $1,130
Tax Year 2023
Property Description
Welcome to this delightfully updated 2-bedroom, 1.5-bath, Bi-level townhouse with just over 900sqft of living space and boasts charm and modern comfort. With NO CONDO FEES, this gem offers both affordability and convenience. Enjoy your morning coffee on the east-facing balcony, soaking in the natural light. Situated in a prime location, your children are a short walk across the street to Forest Lawn High School. The townhouse features a new refrigerator and new stove, along with a newer furnace and hot water tank (replaced in 2015). Recent upgrades such as new flooring, fresh paint, and new landscaping add to the appeal. With a newer washer and dryer completing the package, this home is move-in ready and perfect for a comfortable lifestyle.
Location
Province AB
County Calgary
Area Cal Zone E
Zoning M-C1
Direction E
Rooms
Basement Finished, Full
Interior
Interior Features See Remarks
Heating Forced Air, Natural Gas
Cooling None
Flooring Carpet, Ceramic Tile, Hardwood, Laminate, Vinyl Plank
Fireplaces Number 1
Fireplaces Type Living Room, Wood Burning
Appliance Electric Stove, Refrigerator, Washer/Dryer
Laundry In Unit
Exterior
Parking Features Parking Pad, Stall
Garage Description Parking Pad, Stall
Fence Fenced
Community Features Park, Playground, Schools Nearby, Shopping Nearby, Sidewalks, Street Lights
Amenities Available None
Roof Type Asphalt Shingle
Porch Balcony(s)
Exposure E
Total Parking Spaces 1
Building
Lot Description Back Lane, Back Yard, Lawn, Landscaped, Level
Foundation Poured Concrete
Architectural Style Bi-Level
Level or Stories Bi-Level
Structure Type Stucco,Wood Frame
Others
HOA Fee Include See Remarks
Restrictions None Known
Ownership Private
Pets Allowed Cats OK, Dogs OK
Read Less



